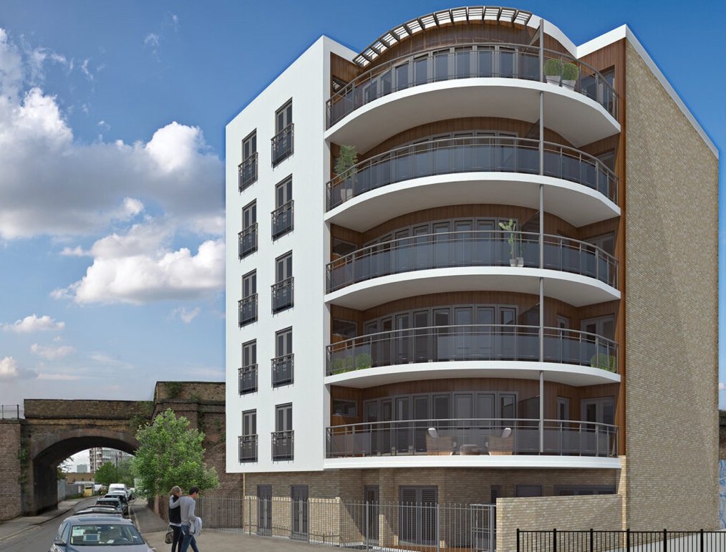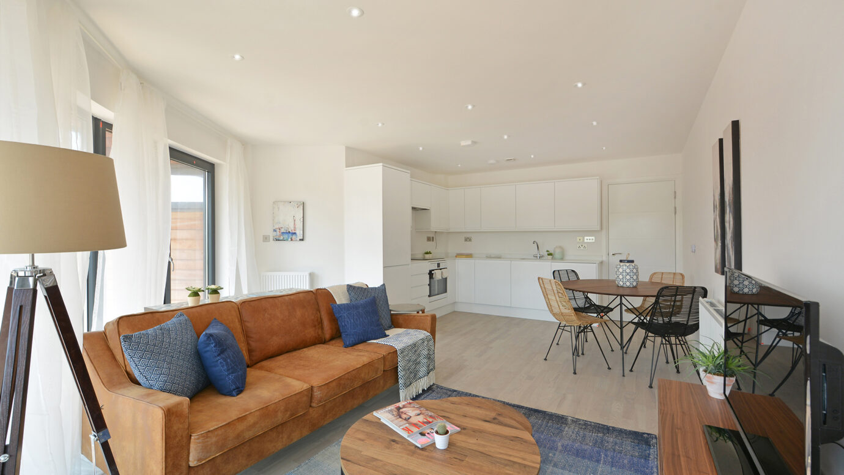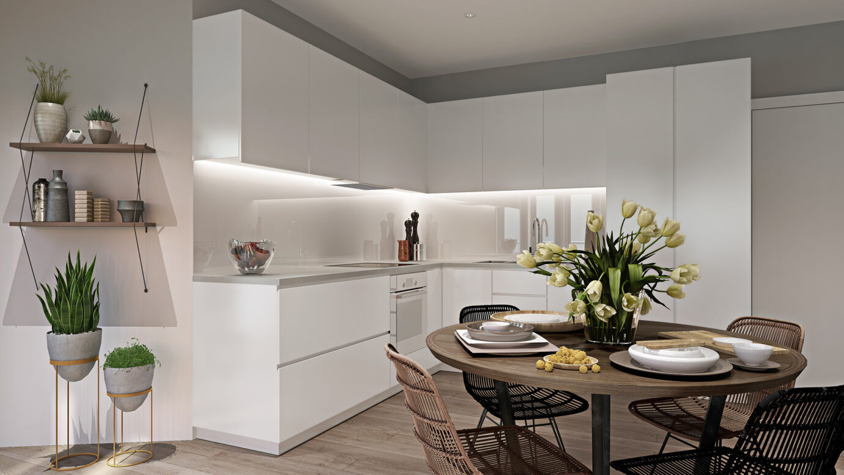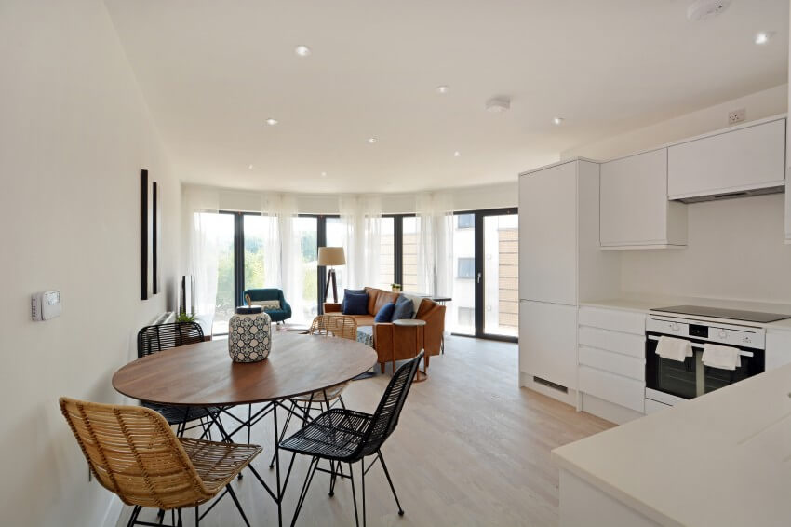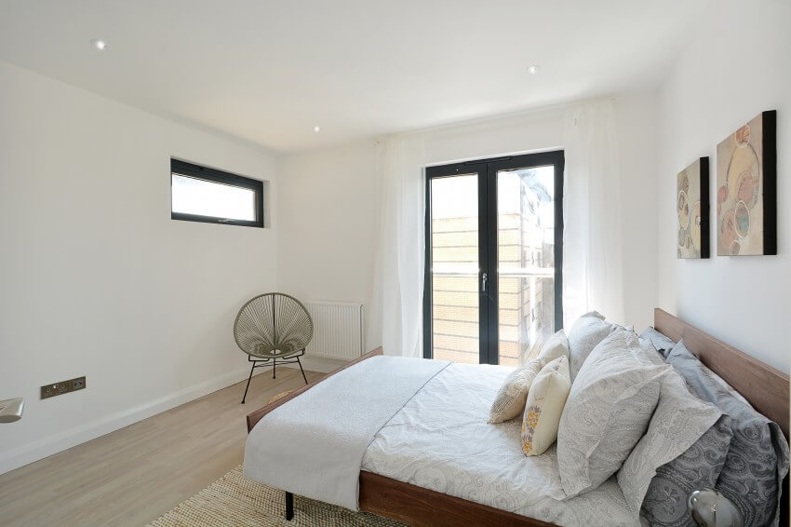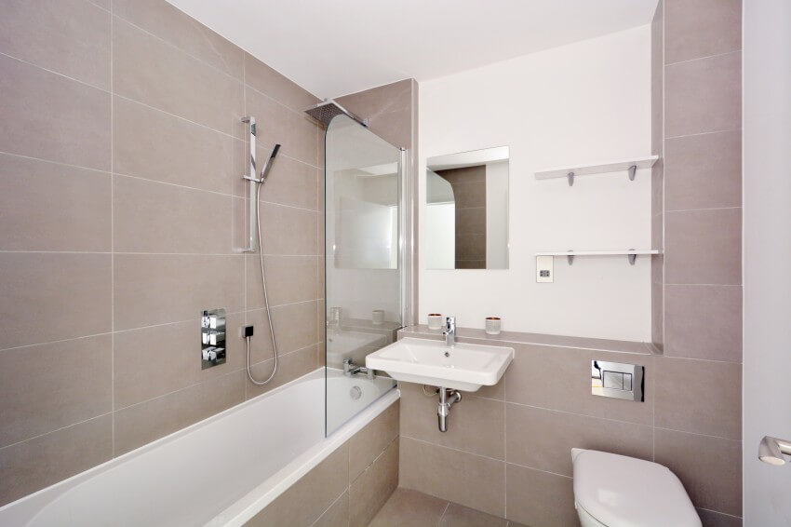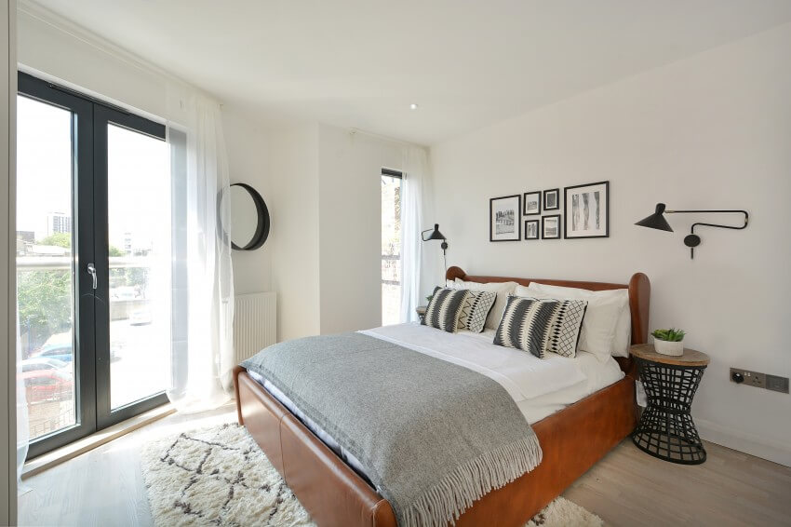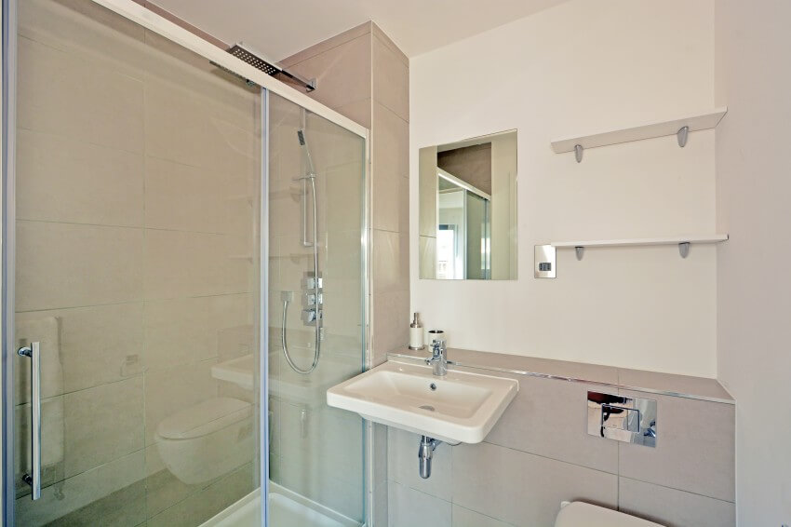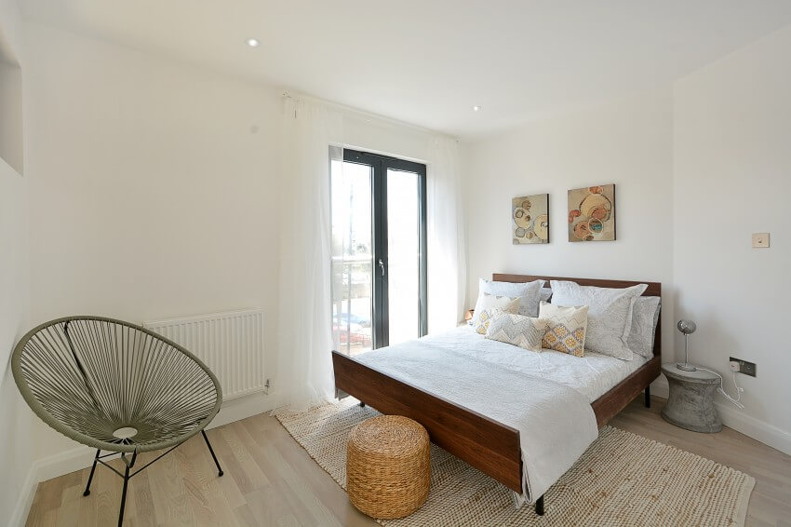Project Description
IPE Developments and CMT Design and Construction have continued their relationship as they were involved in the construction of 12 private units in Bow, London. The site sits on a former public house, which has since been demolished. CMT are confirming the final layouts in order to provide the best design with alternative sustainable construction methods for their client.
The site is located on the corner of the southern side of mile end park and its boundaries are formed by the railway viaduct, st pauls way and the park irself is to make an unusual triangular site. The existing building form is defined almost entirely by the shape and nature of the site and its constraints. The scale of the proposed development seeks to provide a strong response to the site context and a focal point on st pauls way.
CMT intends to provide a modern, innovative, high quality residential development that makes the optimum use of the triangular site. The proposed scheme will provide a landmark building that will physically define its location and will successfully fit in with the existing and future buildings in the area.
The proposal is the Demolition of the existing buildings on site and the Erection of a 6 storey block and its use as 12 residential flats (7 x 1 bedroom and 5 x 2 bedroom units). CMT Is collaborating with their in-house design team in creating solutions to turn the buildings south and east side towards the park to provide deep glazed balconies to the southeast and northern elevations including red cedar timber boarding to the exterior balconies, white render panels and yellow London multi-stock brickwork enabling the building to have a palette of materials. The project is due for completion in December 2015.

