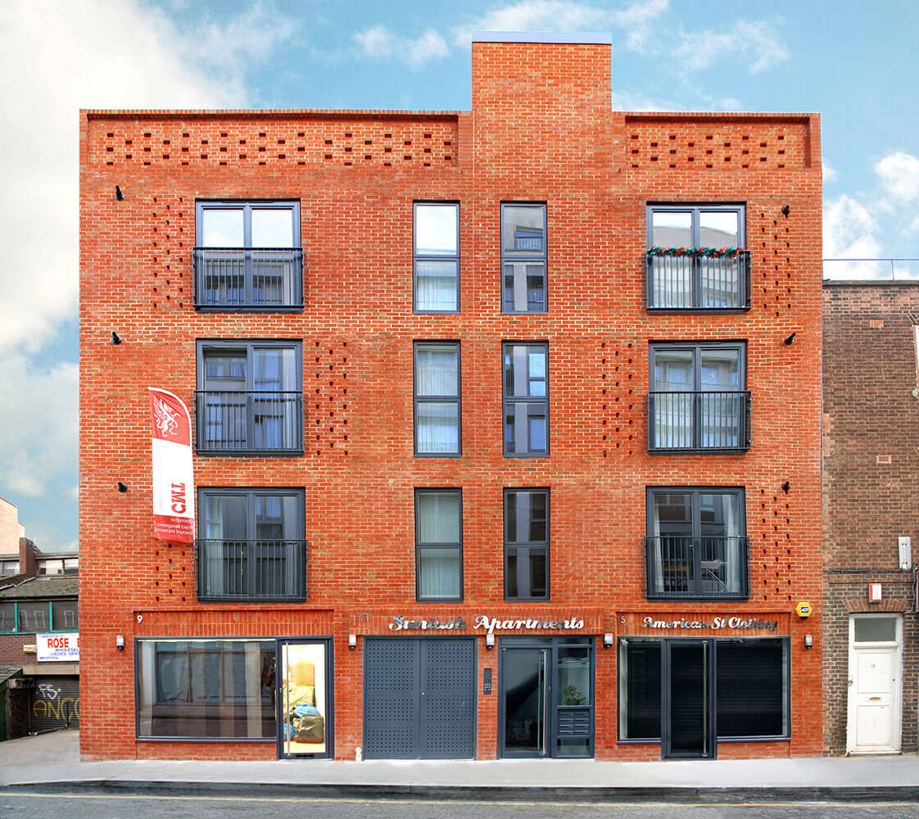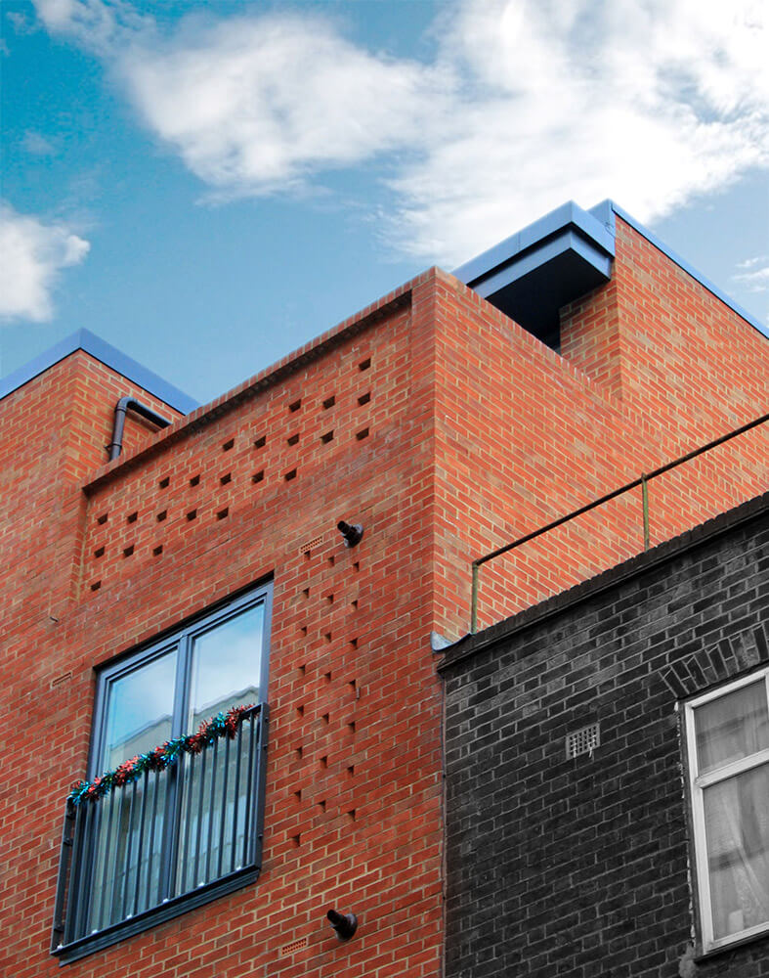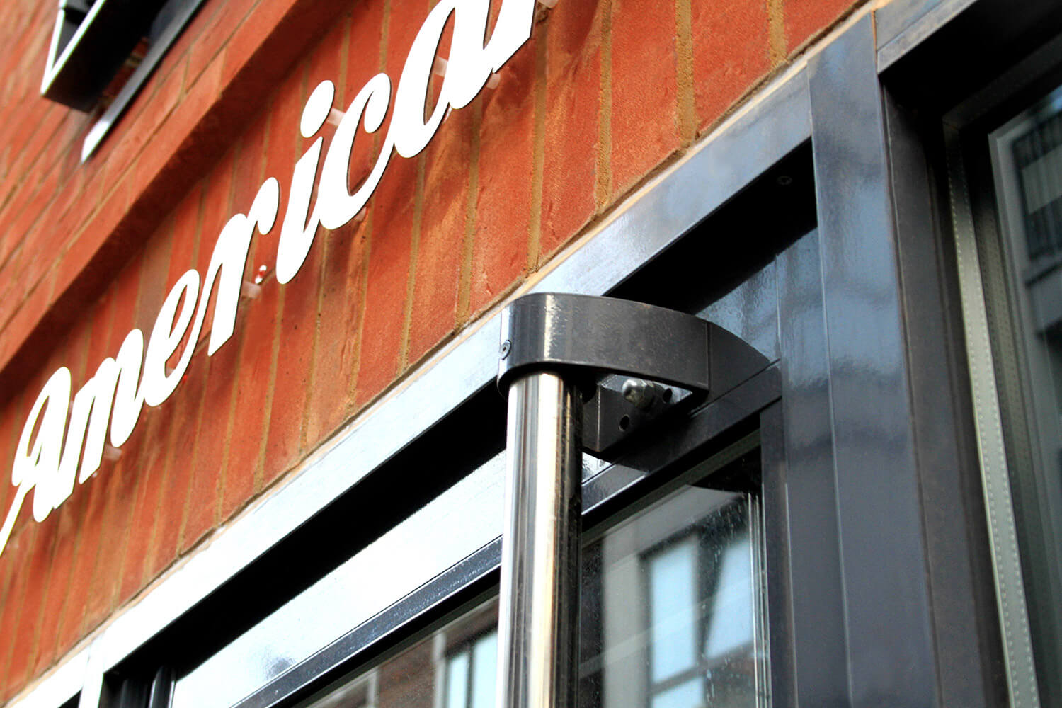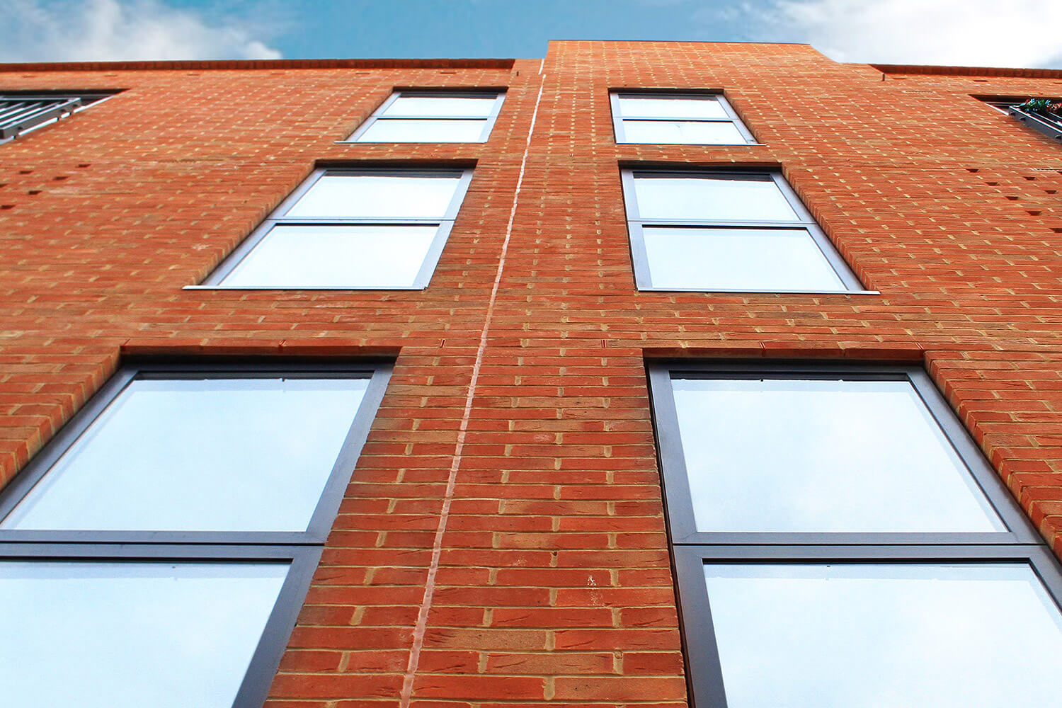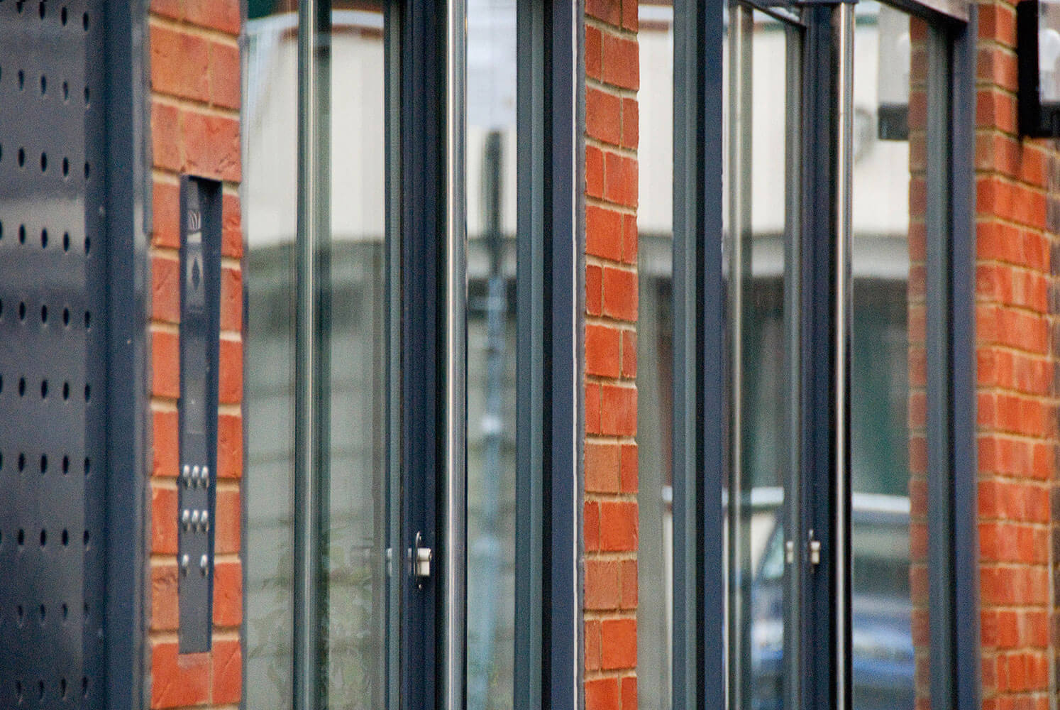Project Description
Situated on Umberstone Street in the heart of bustling East London, An existing 2-story post Second World War textile warehouse was demolished and redeveloped as luxurious residential property offering space and serenity in a thriving London neighbourhood
Close to Aldgate east station, this development has been designed to be flexible enough to offer a variety of apartments, varying in size. From 1 to 3-bedroom luxury apartments. This is a 5-story luxury building and consists of 8 residential apartments and 4 commercial spaces at ground floor and basement level. Supporting council preference to provide mixed-use development over single-use properties.
The main structure consists of a mix of reinforced concrete and light steel frame sitting on a raft and piling foundation. External envelope is Hanson Arden special reserve brickwork comprising of embossed features with dark grey brick combination to the exterior with black satin timber cladding.
Ensuring enough daylight for the penthouse wasn’t a problem, however a variety of techniques were provided to allow natural light and maintain privacy for the studio flats, which occupy the building’s first, second, third and fourth floors. The idea of having enough ventilation and sunlight in the densely populated multi-unit and multi-family housing area was of importance to the proposed design including, Juliet balconies for each resident. Each apartment was given a good-sized balcony that extends along the front of the main elevation of the building.
Rooms are sparsely decorated, with walls, ceilings and wooden doors painted white, while floors are covered in quality wood laminate flooring providing a contemporary and easy to maintain design.

