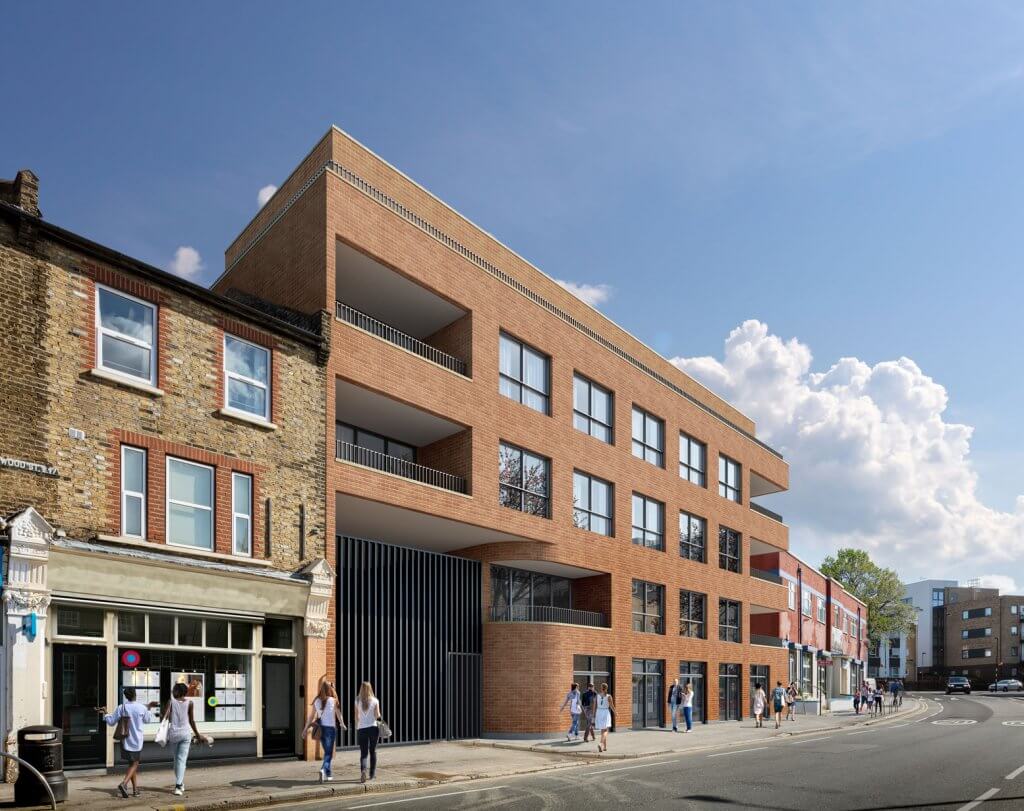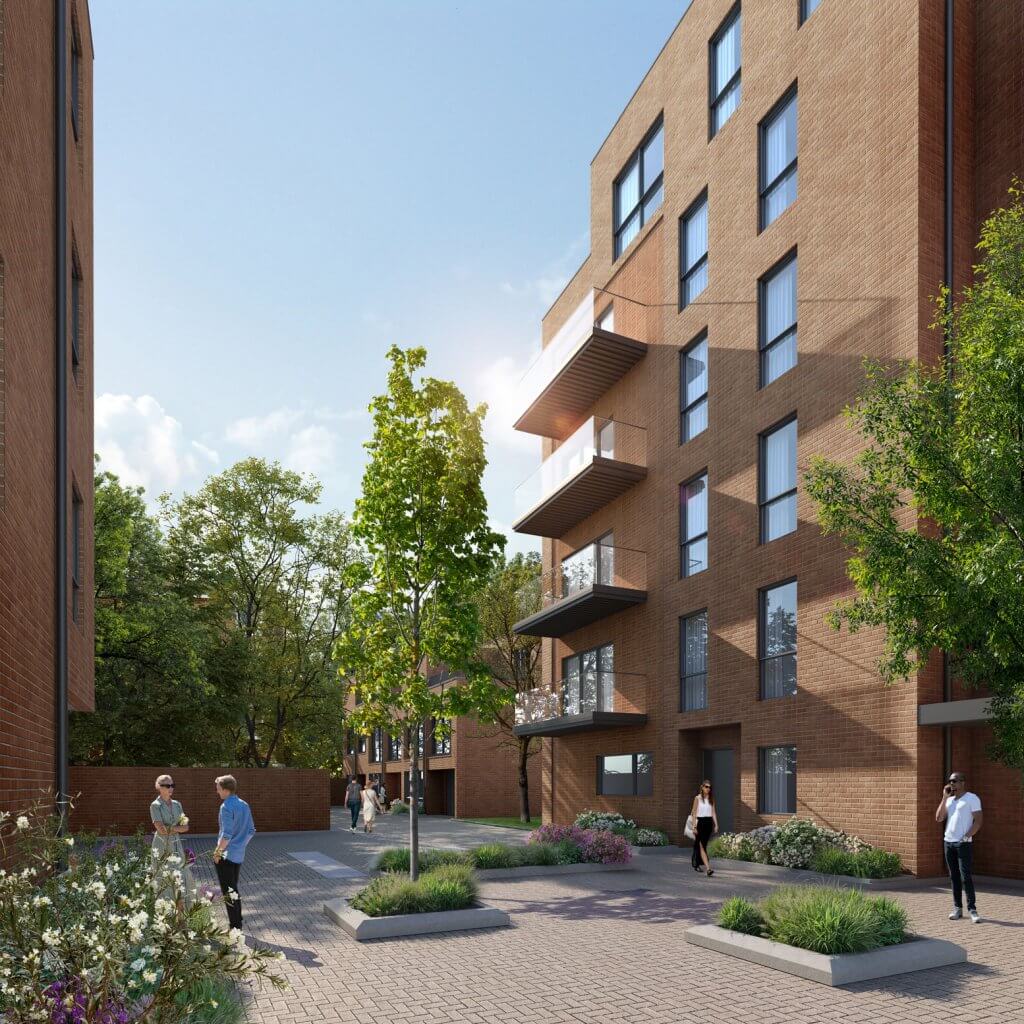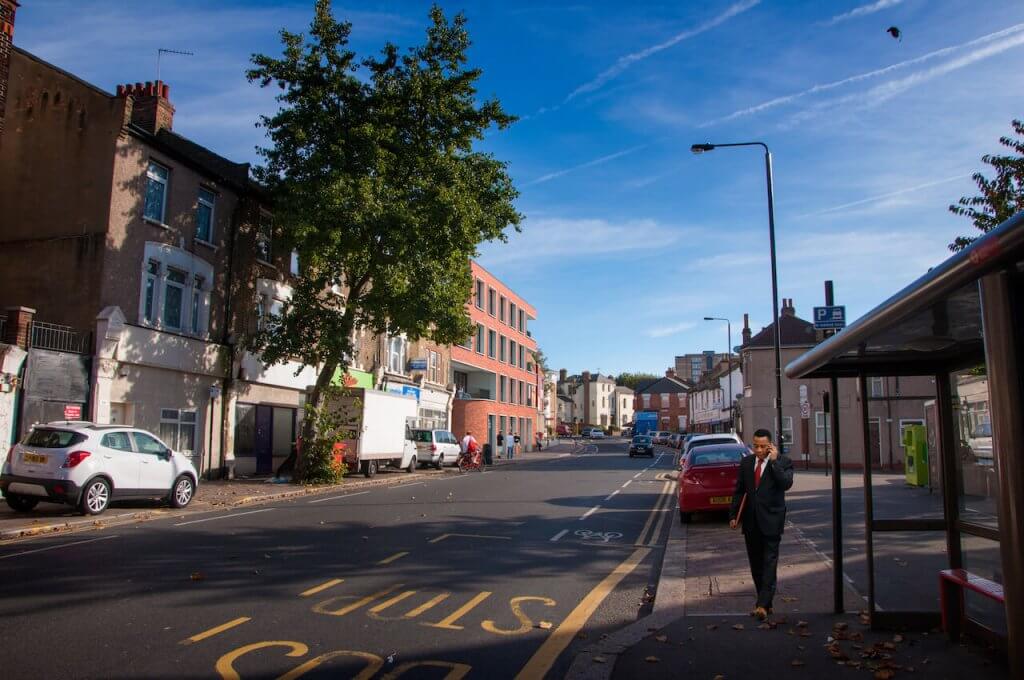Project Description
Two blocks of one, two and three bed apartments, three mews houses and commercial space.
Employer: IPE Developments
Main Contractor: CMT Design & Construction
Architect: Brooks Murray Architects
Structural Engineer: JMS Civil & Structural Consulting Engineers
M&E Design: BSEC Building Services Engineering Consultants
Project Status: Live
Project Value: £9 180 000
The legacy
The Work began with the demolition of the existing warehouse, to enable the construction of 36 units within 3 blocks of 1 to 3 bedrooms apartments and houses. The block facing the street is over 4 levels above commercial units, on the ground floor level. The rear block is 8 storeys with a generous communal terrace on the 6th floor. The last block is comprised of 3 townhouses. 3 parking space is available for life time homes within the courtyard.
On the site, where Picture House Apartments took its name from, stood The Cunard/Broadwest Film Studio between 1914-1921; one of the pioneering film studios established in the early days of British film production.



