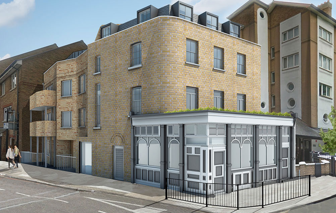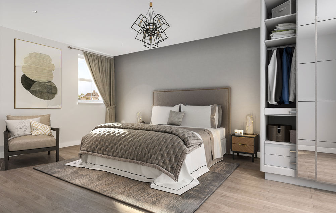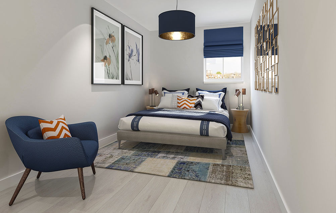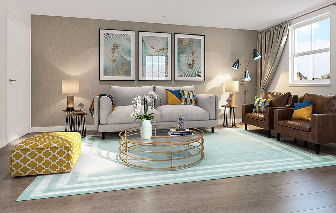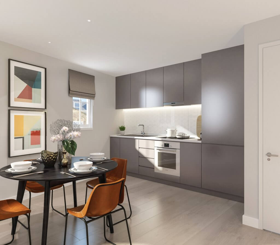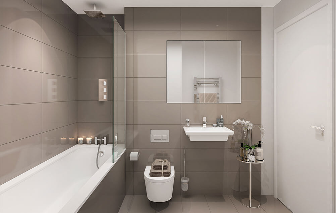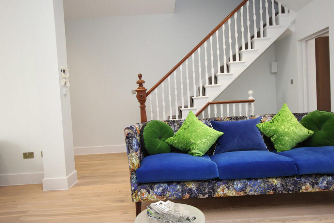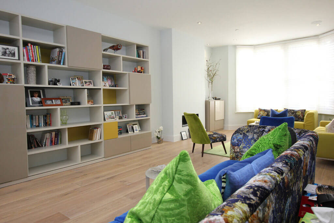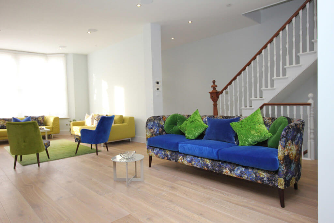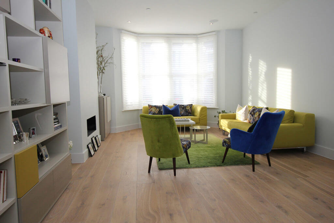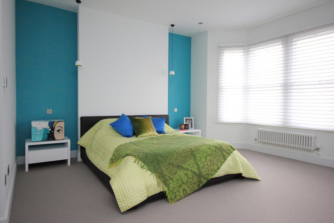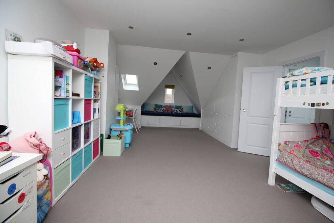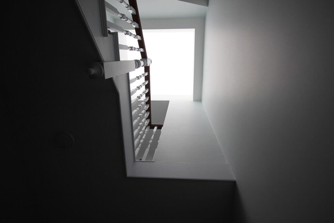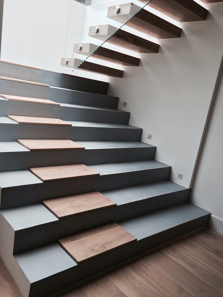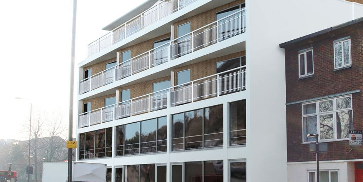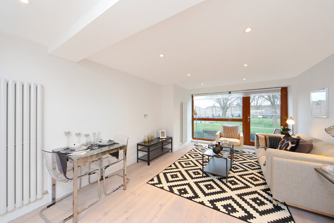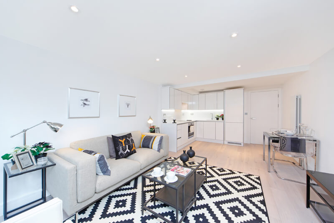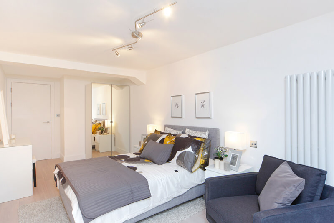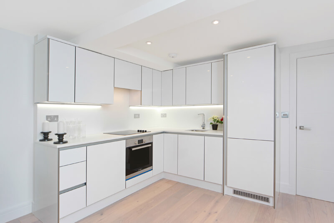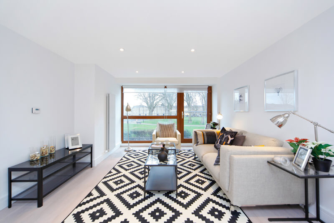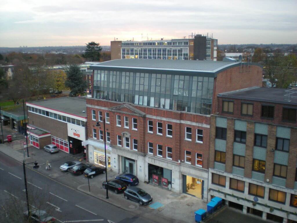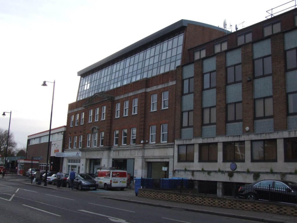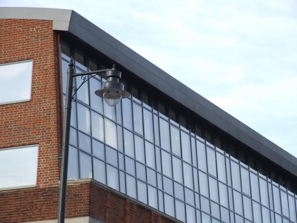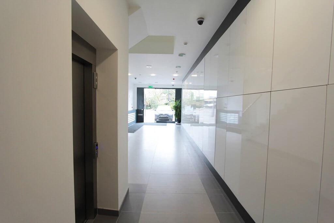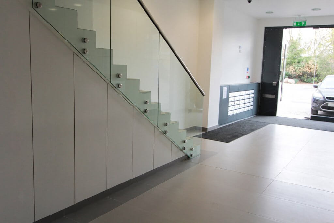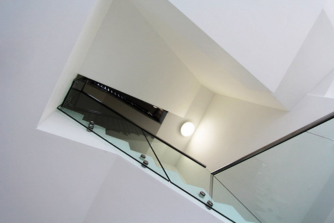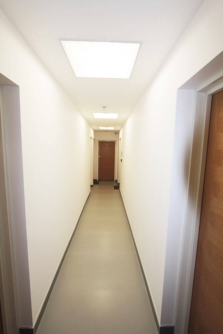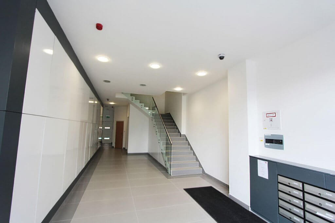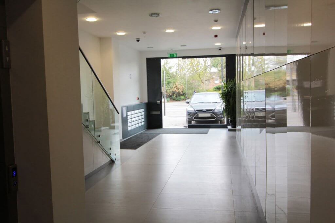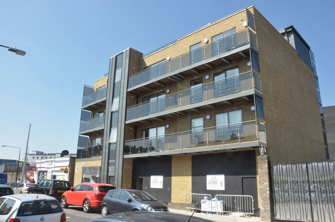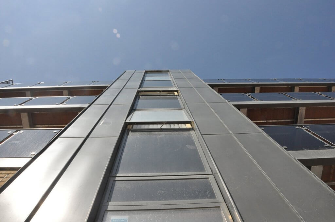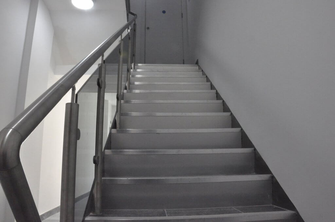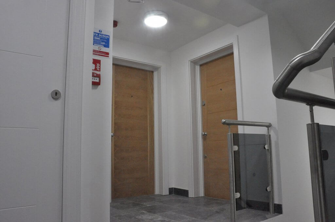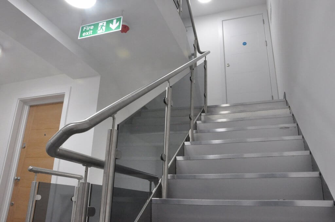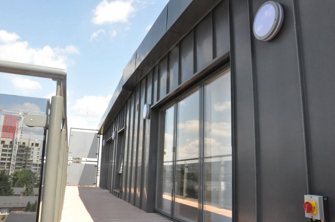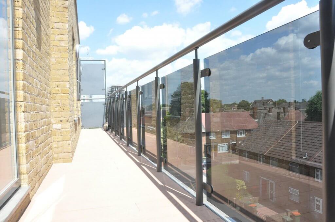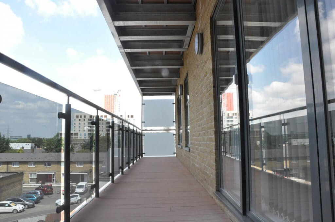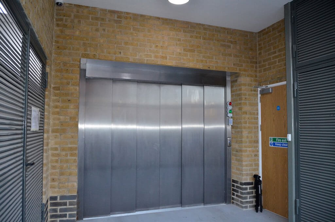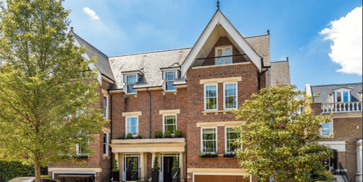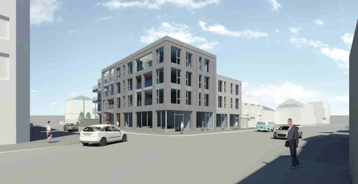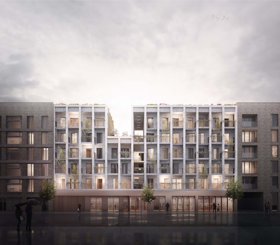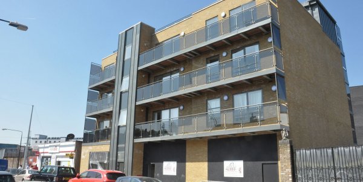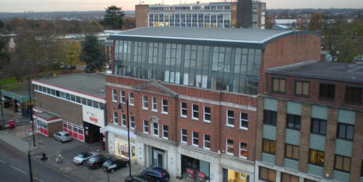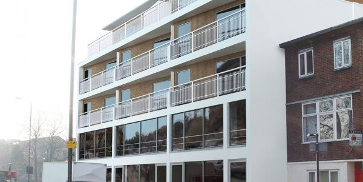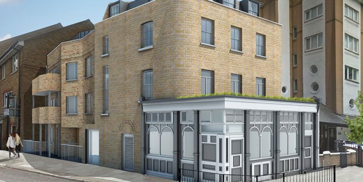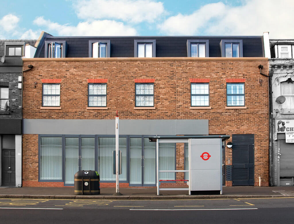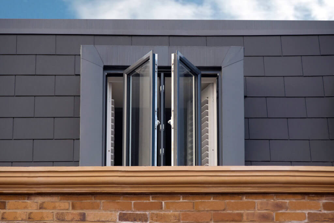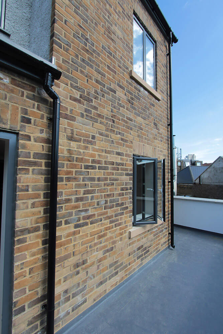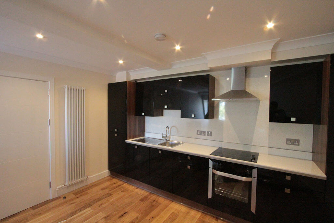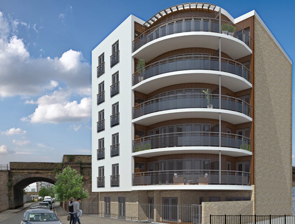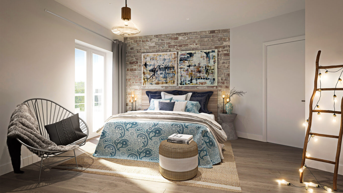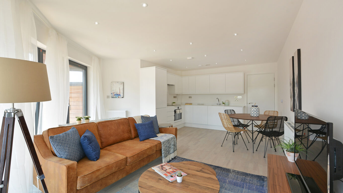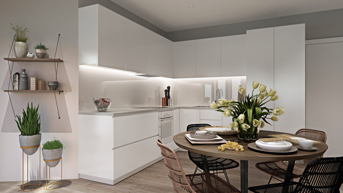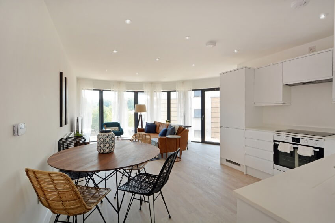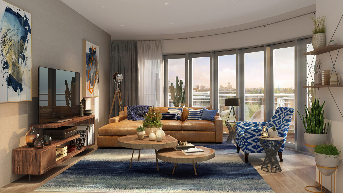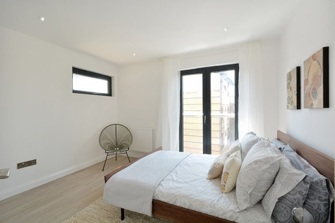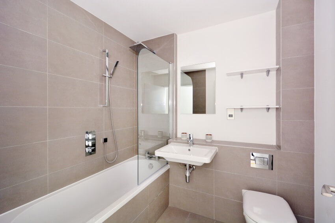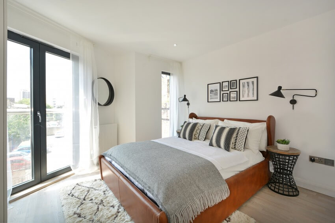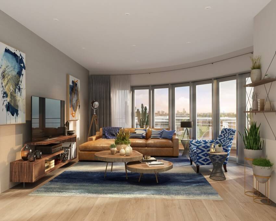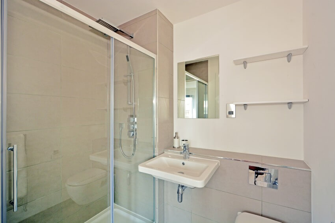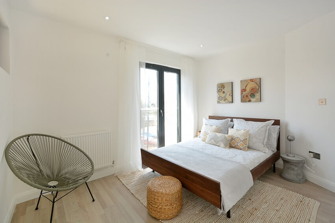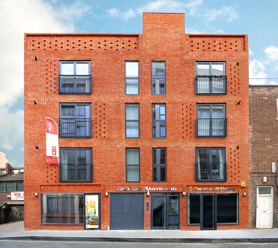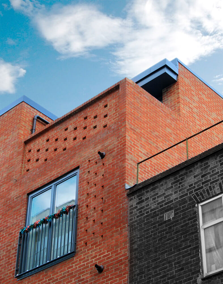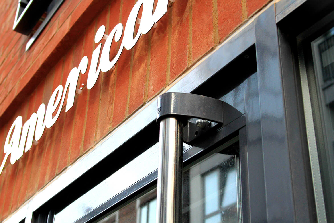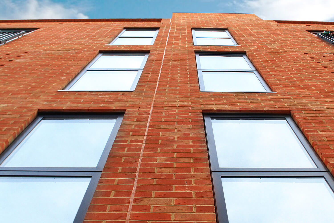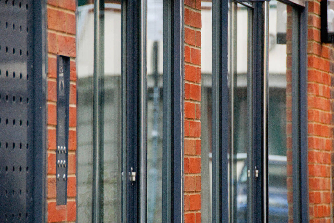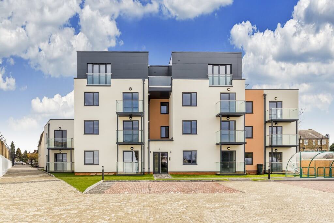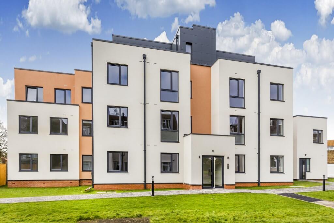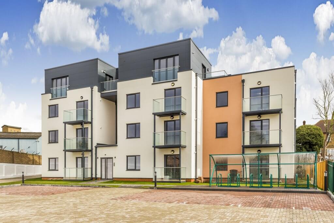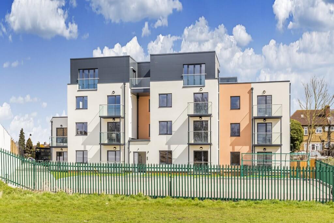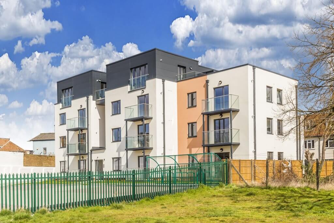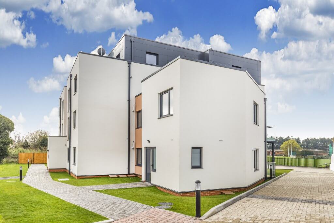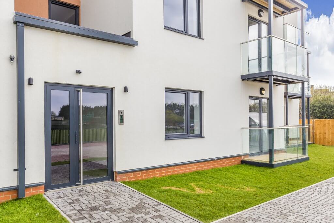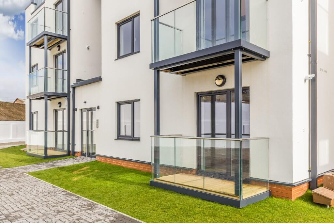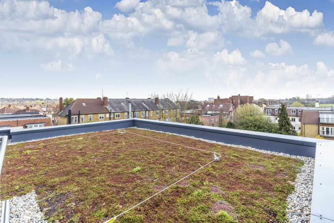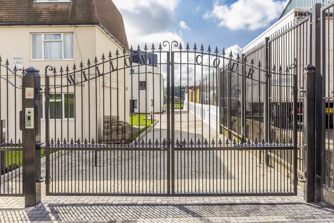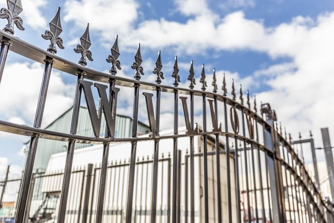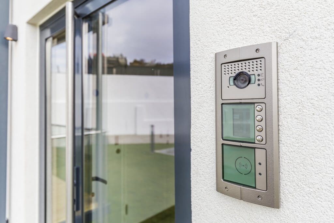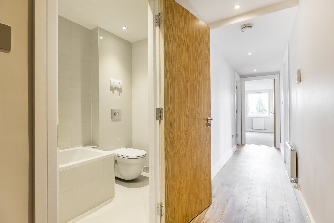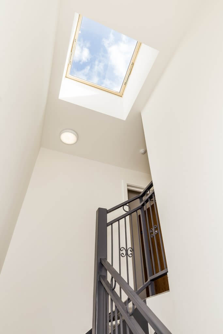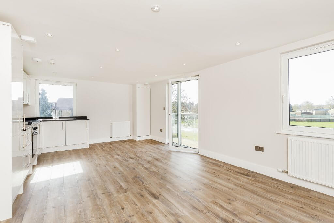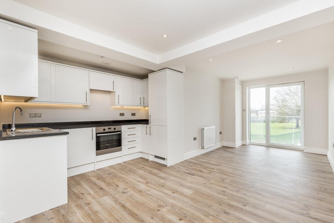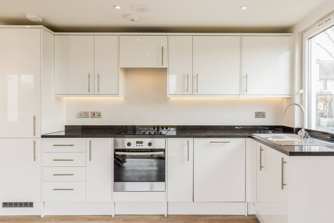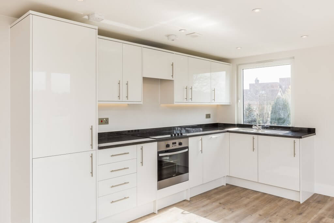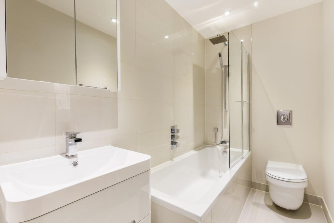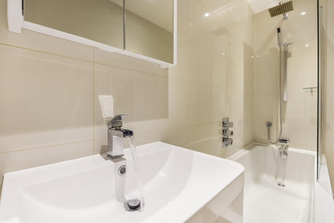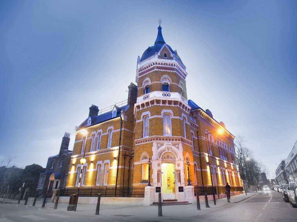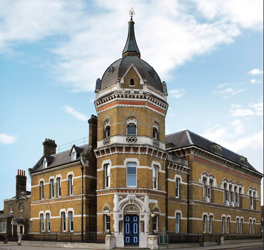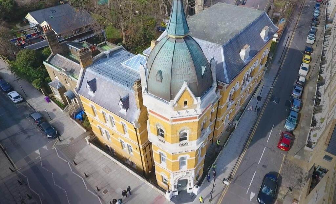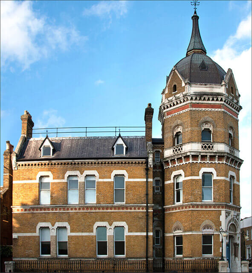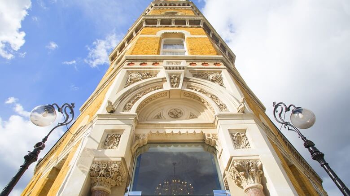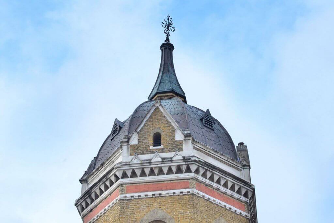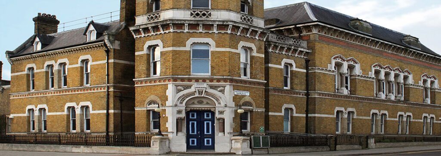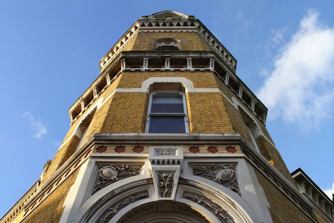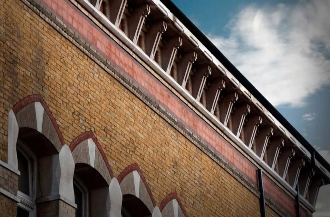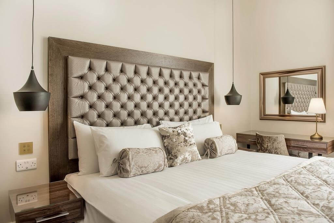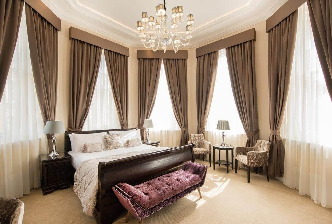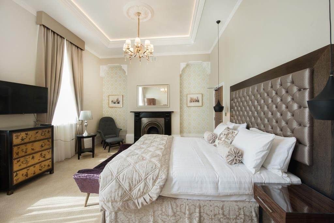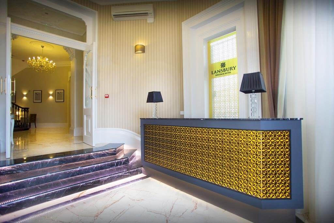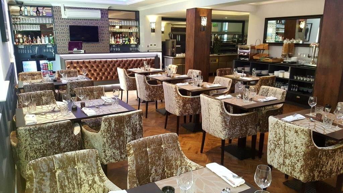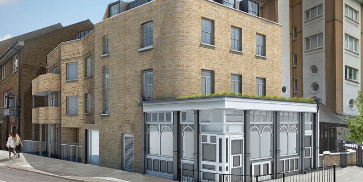

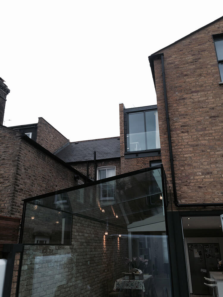
Hillier Road
Project Description
This residential semi detached property on Hillier Road is located in an idyllic position ‘between the commons’ within easy walking distance of the fashionable ‘Northcote Road.’ It is also within easy reach of Clapham Junction, Clapham Common and Wandsworth Common.
Here in Wandsworth a contemporary glazed extension was erected as part of a ground floor refurbishment works to create a more open plan living area. The new extension houses a larger kitchen area and allows easier access to the gardens and patio outside. A great deal of thought has gone in to the layout and the overall finish. The house has an excellent sense of light and space throughout with a contemporary theme.
This project required internal redesign including a new glass extension structure to the rear area enabling the kitchen to be combined with the dining area. The glass extension creates an opening towards the garden and at the same time drawing the garden inside. A glass strip in the roof accentuates the longitudinal space and provides additional light to the original structure.
The main construction material of the design was a traditional brick material with large elements of glass on the external surfaces to allow light and a strong connection to the garden.
A feature element of the extension was the sliding glass doors to the leading edge of the extension. These modern patio doors slide away from the 90-degree corner connection and into their own individual cavity pockets within the insulated walls. Frequently used sitting areas or kitchens will want natural light to make them more inviting and usable and rear spaces that lead onto the garden can benefit from flush floor tracks and minimal framing will allow the internal extension to the garden.
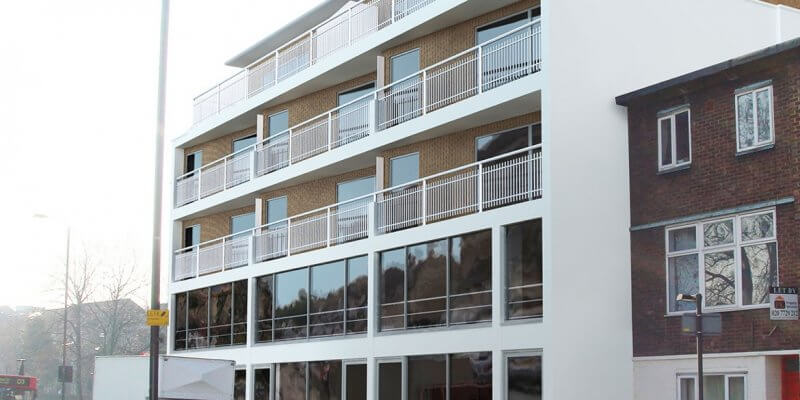
Vallance Road
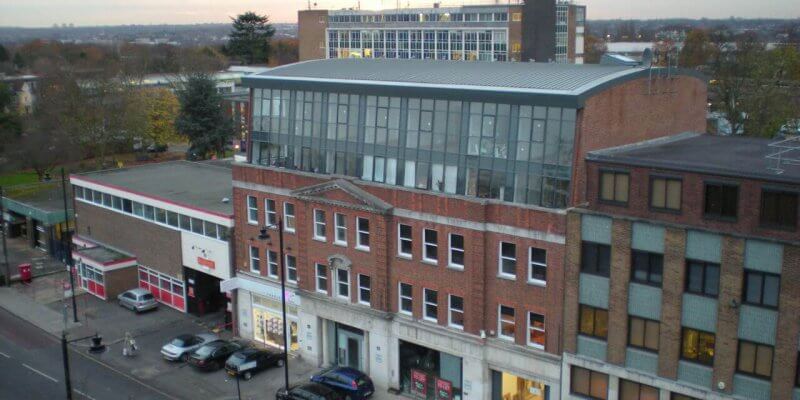
Woolwich House
Project Description
Woolwich House, located in Southgate, is an area in high demand. Previously occupied by Barclays Bank and offices, the building was converted from the first floor upwards with two new floors constructed, adding a third and fourth floor.
The project included partial ground floor refurbishment and complete first floor and second floor redesign, including a new staircase. Additional new third and fourth floors with new curtain walling were constructed to sit on top of the existing building and side extension. The building is one of the early examples of concrete frame.
The development consists of 24 residential flats, 8 service offices and 1 High Street commercial unit. The building is located at Southgate Center and meters away from Southgate College and the underground station.
The completed building comprises of commercial units on the ground floor and residential units for the remaining floors. Residents benefit from excellent lighting due to high glass curtain walls. Windows on the side elevation allow residents to overlook the city’s skyline with views of London Bridge and Canary Wharf, making for spectacular views.
The existing structure of first and second floor is one of the early examples of concrete frame construction. While maintaining the original brick and masonry front elevation, and adding the new two steel floors with lightweight steel and a glass curtain wall, we created a tasteful combination of traditional London architecture with contemporary design.
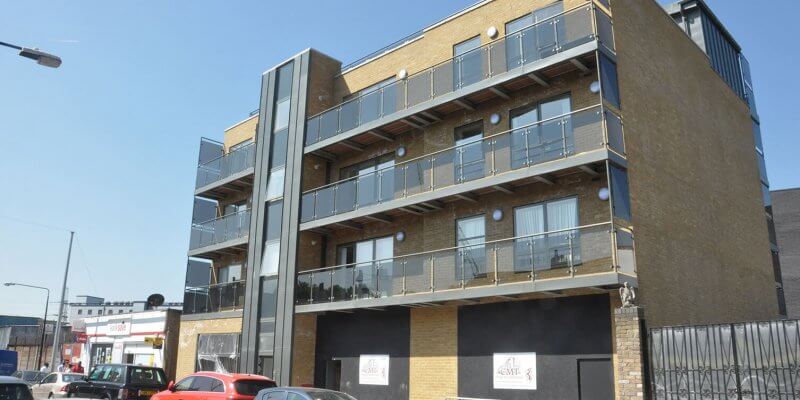
Shirley Street
Project Description
The development is located a short distance from the 2012 Olympic park and ExCel Exhibition Center in Canning Town, London. The site takes advantage of various transport links. Canning Town Station is only 2 stops away from the ExCel Exhibition Center and the vibrant Westfield Stratford City shopping center.
The existing site contained an unused warehouse which was demolished, paving way for the new development. 9 residential units and 2 commercial units with the introduction of an underground car park within the basement and to be accessed by a car lift from the front entrance.
The design has been developed to make the maximum contribution to the environment. To reach certain targets, the development benefits from brown roof and highly insulated walls, air source heat pumps and 100% recycled materials in areas. The structure is combined of mixed reinforced concrete and lightweight steel frame structure that sits on a perimeter of secant piling wall foundation and load-bearing isolated piles, giving the structure extra durability.
Having experience in mixed developments provides CMT to work with a diverse network of clients. Proposing valuable development ideas with a team that provides guidance and support during the pre construction and construction phases serve a more efficient and disciplined communication system with our clients.
Leytonstone
Project Description
The project is located in Leytonstone High Road which is miles away from 2012 Olympics. The was a two storey existing listed building and previous contactor knocked the walls down without planning .consent and the local authority took an enforcement action to the client.The client approached to us and we took over the project as a design and built. We re design the building and submitted new detailed planning application for the project, as soon as our proposal is accepted we finished the structural design and start construction project.
The proposal is erection of three storey steel frame building with basement. There is ground floor and basement commercial and 8 no luxury residential flats above. The property has an access to plenty of buses, and also only half a mile away from Leytonstone over ground and a mile away from Leytonstone underground station.
ST Pauls
Project Description
IPE Developments and CMT Design and Construction have continued their relationship as they were involved in the construction of 12 private units in Bow, London. The site sits on a former public house, which has since been demolished. CMT are confirming the final layouts in order to provide the best design with alternative sustainable construction methods for their client.
The site is located on the corner of the southern side of mile end park and its boundaries are formed by the railway viaduct, st pauls way and the park irself is to make an unusual triangular site. The existing building form is defined almost entirely by the shape and nature of the site and its constraints. The scale of the proposed development seeks to provide a strong response to the site context and a focal point on st pauls way.
CMT intends to provide a modern, innovative, high quality residential development that makes the optimum use of the triangular site. The proposed scheme will provide a landmark building that will physically define its location and will successfully fit in with the existing and future buildings in the area.
The proposal is the Demolition of the existing buildings on site and the Erection of a 6 storey block and its use as 12 residential flats (7 x 1 bedroom and 5 x 2 bedroom units). CMT Is collaborating with their in-house design team in creating solutions to turn the buildings south and east side towards the park to provide deep glazed balconies to the southeast and northern elevations including red cedar timber boarding to the exterior balconies, white render panels and yellow London multi-stock brickwork enabling the building to have a palette of materials. The project is due for completion in December 2015.
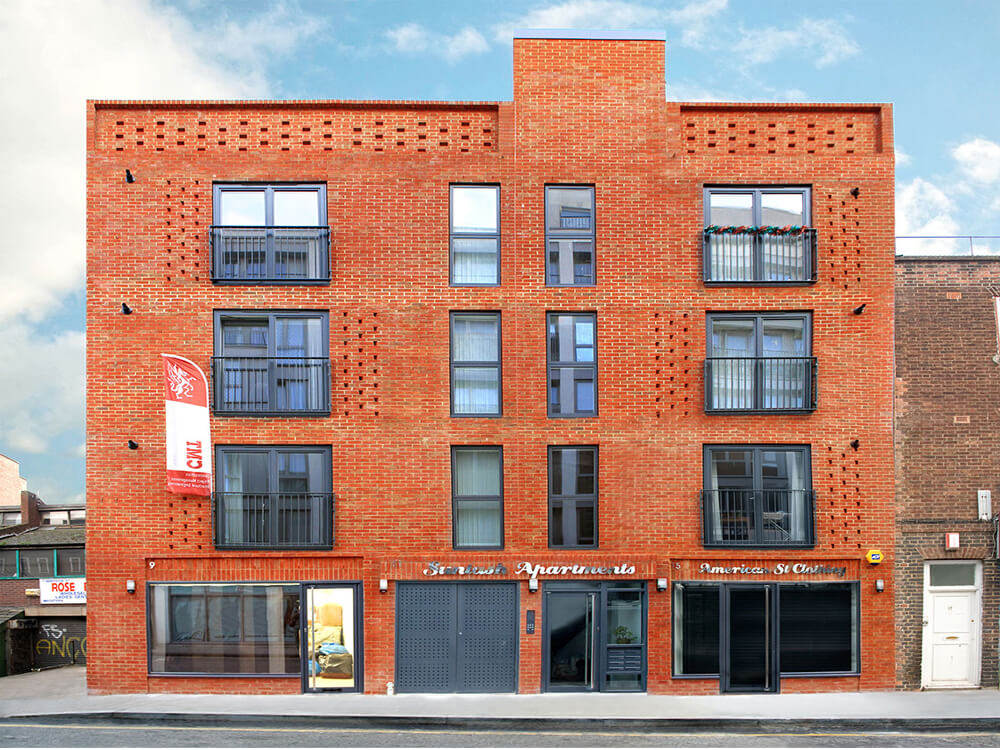
Umberstone Street
Project Description
Situated on Umberstone Street in the heart of bustling East London, An existing 2-story post Second World War textile warehouse was demolished and redeveloped as luxurious residential property offering space and serenity in a thriving London neighbourhood
Close to Aldgate east station, this development has been designed to be flexible enough to offer a variety of apartments, varying in size. From 1 to 3-bedroom luxury apartments. This is a 5-story luxury building and consists of 8 residential apartments and 4 commercial spaces at ground floor and basement level. Supporting council preference to provide mixed-use development over single-use properties.
The main structure consists of a mix of reinforced concrete and light steel frame sitting on a raft and piling foundation. External envelope is Hanson Arden special reserve brickwork comprising of embossed features with dark grey brick combination to the exterior with black satin timber cladding.
Ensuring enough daylight for the penthouse wasn’t a problem, however a variety of techniques were provided to allow natural light and maintain privacy for the studio flats, which occupy the building’s first, second, third and fourth floors. The idea of having enough ventilation and sunlight in the densely populated multi-unit and multi-family housing area was of importance to the proposed design including, Juliet balconies for each resident. Each apartment was given a good-sized balcony that extends along the front of the main elevation of the building.
Rooms are sparsely decorated, with walls, ceilings and wooden doors painted white, while floors are covered in quality wood laminate flooring providing a contemporary and easy to maintain design.
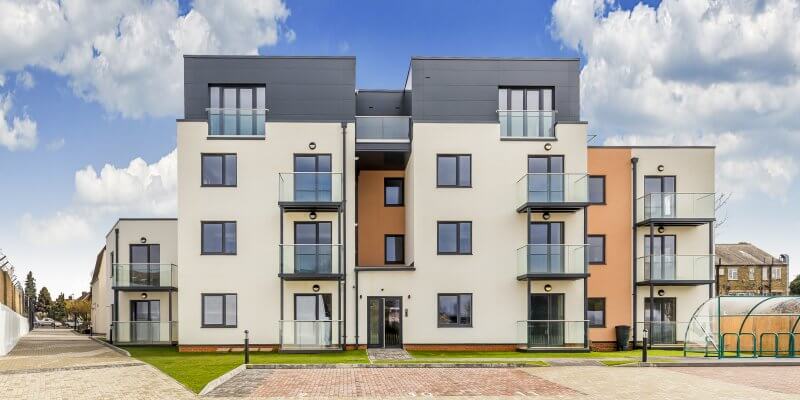
Willow Court
Project Description
An exclusive, gated development of 18 high quality apartments and 15 car parking spaces located on the fringe of Kingston town centre. The project involved skilfully redeveloping and extending the existing building to a high standard. Creating 2 x 1 bed, 14 x 2 bed and 2 x 3 bed apartments. The site was completely re-landscaped, providing a positive benefit to the residents of lime and maple court.
The interior includes high quality finishes with a modern minimalist design. The strategy was to bring light into the space, cleverly utilising a restricted space by introducing large windows and cantilevered balconies facing the rear, side and front with etched glass screens creating fresh, spacious apartments. The day-lighting study has demonstrated that all the existing flats will continue to receive a good level of daylight.
The exterior is composed of a soft terracotta colour cladding with a combination of red and chalk coloured brickwork and rendering, giving a graceful appearance to the exterior. The top storey exterior is enveloped with grey cladding and has been set further back reducing any perceived bulk of the building and minimising the visual impact. Furthermore the elevations of the building have been recessed and cladded with different materials to articulate the appearance, and again reduce its perceived bulk to its surroundings.
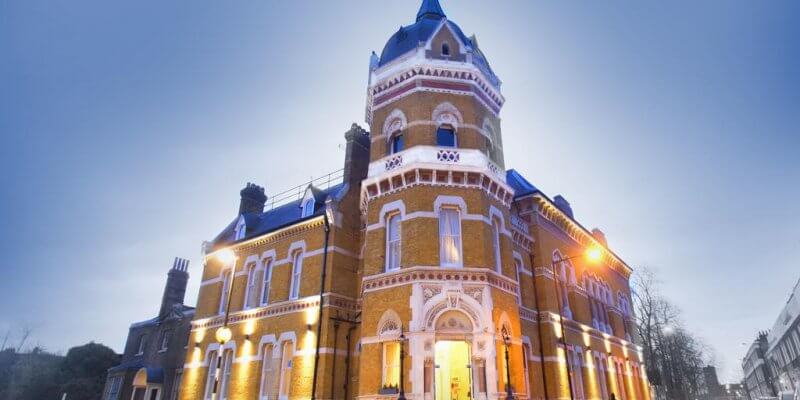
Poplar Hotel
Project Description
This magnificent Grade II Listed Building dating from 1870 was designed in High Victorian Gothic style. Featuring an eye-catching octagonal corner tower, capped by a finialed copper dome previously in use as Poplar Town Hall.
The building was converted into a luxury hotel with 37 unique bedrooms and suites together with restaurant, meeting and leisure spaces. Synthesis Architecture have taken full advantage of the remaining original 19thCentury details. Whilst bringing all the facilities up to 21st Century standards and achieving BREEAM certification for sustainable design, bringing this beautiful building back into use and making it accessible to the public once more.
Externally, the original poly-chromatic brickwork and ornate detailing in Portland stone are to be carefully cleaned and repaired to restore the buildings grandeur. At night the building will be sensitively lit with hidden energy saving LED lighting highlighting the building in views from the nearby offices of Canary Wharf.
Internally, the grand central staircase lit from above by the large original Victorian roof-light is the centerpiece providing access to bedrooms in various parts of the building. Each with their own individual appeal, but all featuring modern en-suites with baths and showers, WiFi, 40” TVs, and remote control of lighting and air-conditioning.
Ground and first floor bedrooms feature original carved stone fireplaces and ornate coving to their tall ceilings.
Double height rooms created from the old boardroom will have a desk-space at lower level with the bedroom above at mezzanine level providing magnificent views out through the 4metre tall windows.
Bedrooms built within the roof-space will allow guests to see and touch the original timber roof structure that was previously hidden above the ceiling. Glazed partitions and freestanding contemporary baths and furniture will allow the historic structure to be the main visual feature.
Finally the penthouse suite occupying the 11 meter high dome of the octagonal corner tower will feature the original ornate stone fireplace in the bedroom with a private bathing retreat at mezzanine level above reached by a cantilevered oak and glass stair. The suite also has access to a private roof terrace with views across the rooftops of East London.

