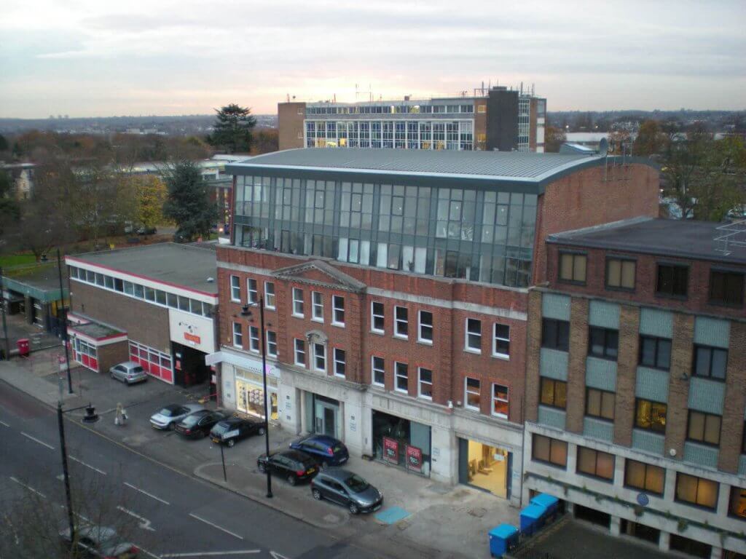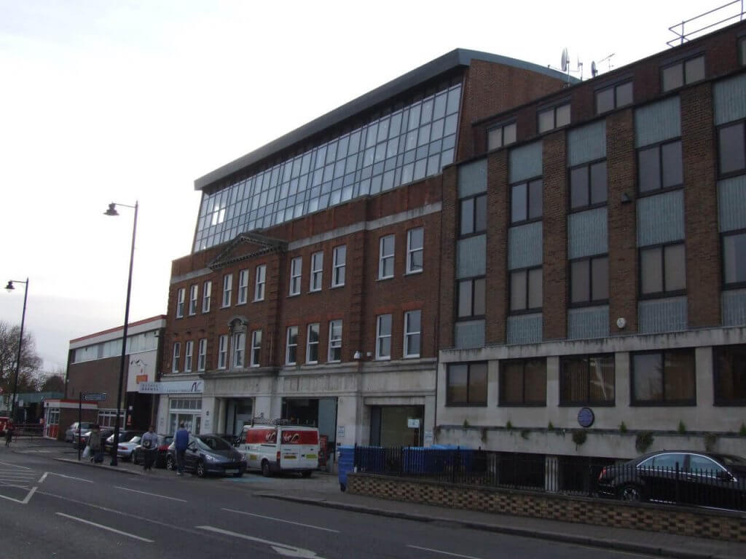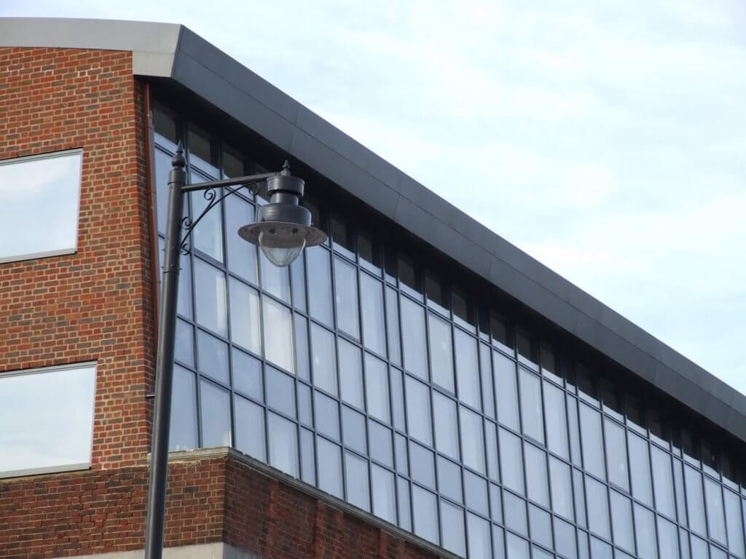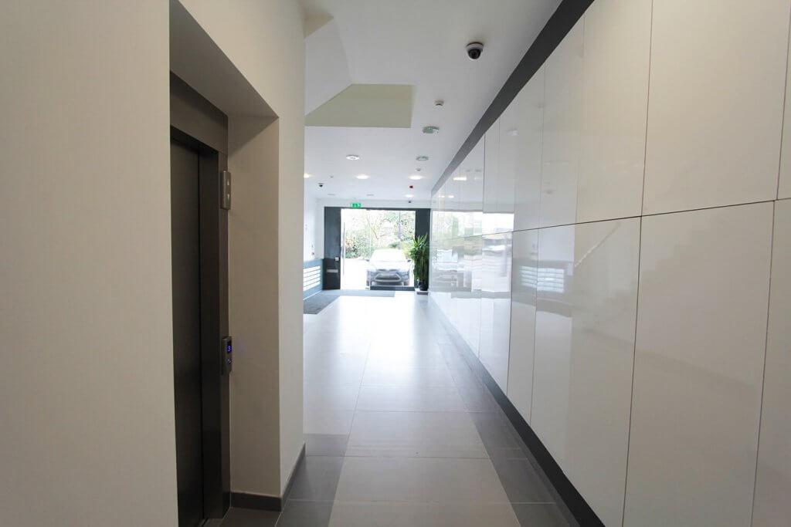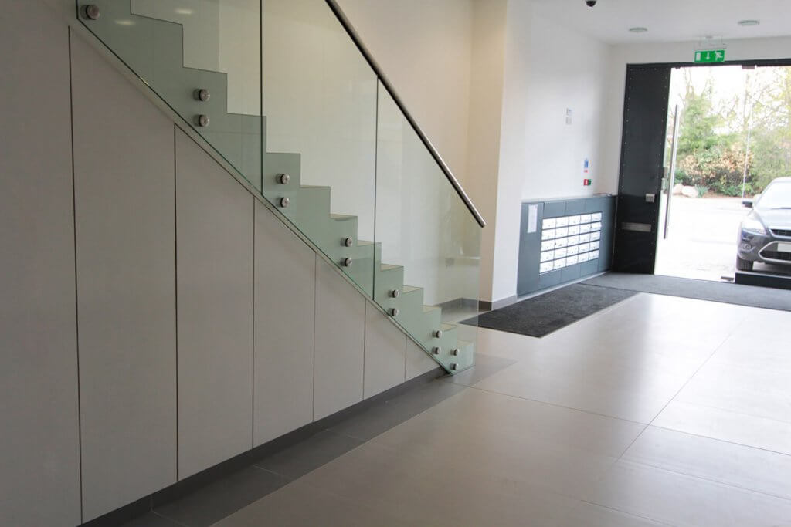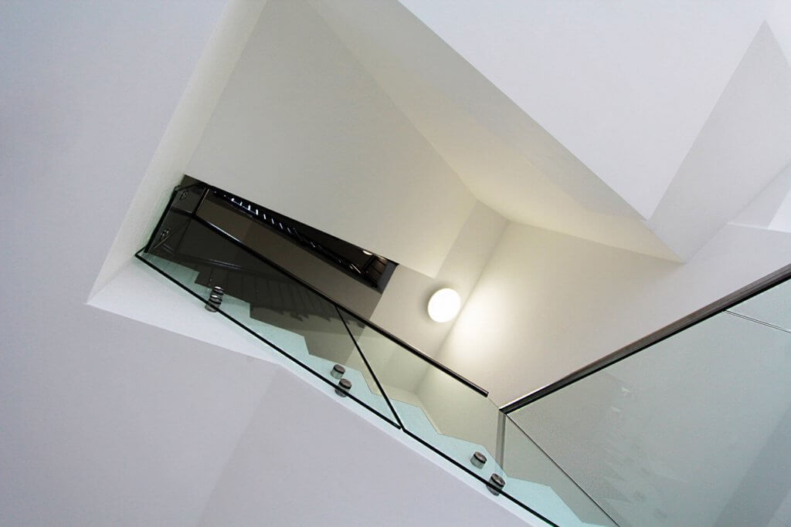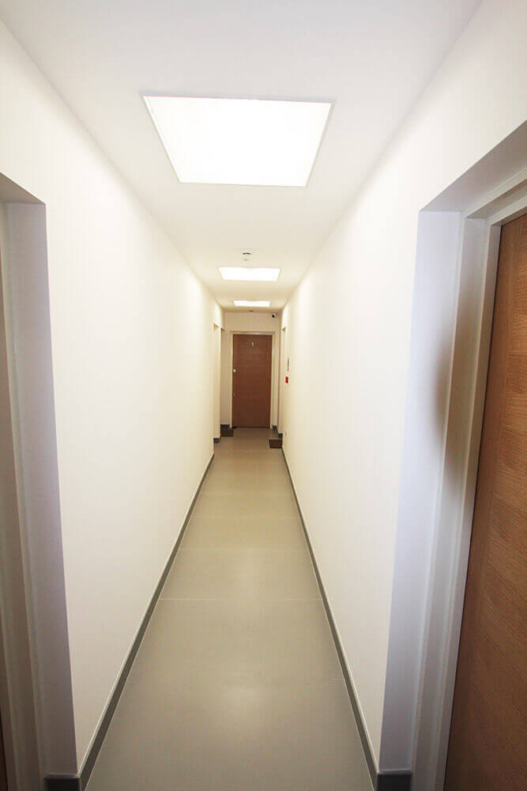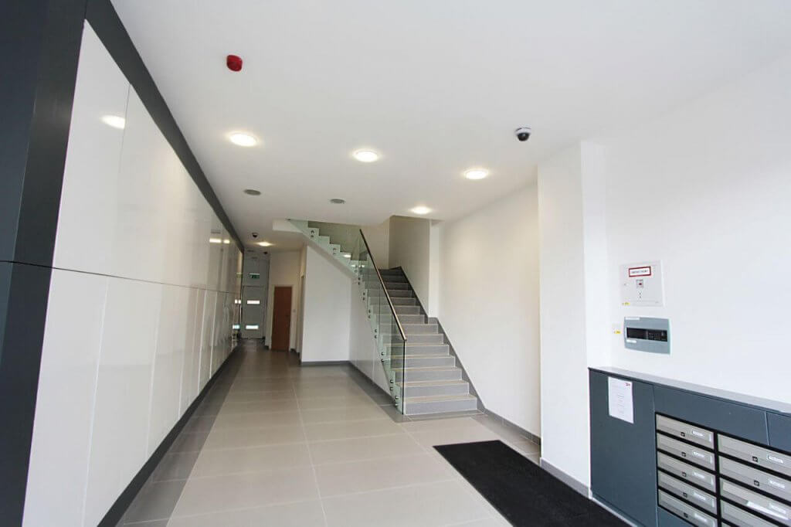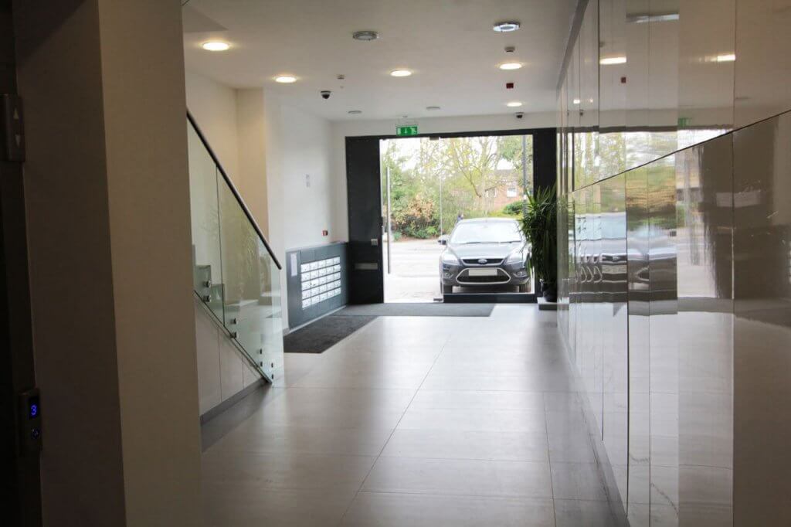Project Description
Woolwich House, located in Southgate, is an area in high demand. Previously occupied by Barclays Bank and offices, the building was converted from the first floor upwards with two new floors constructed, adding a third and fourth floor.
The project included partial ground floor refurbishment and complete first floor and second floor redesign, including a new staircase. Additional new third and fourth floors with new curtain walling were constructed to sit on top of the existing building and side extension. The building is one of the early examples of concrete frame.
The development consists of 24 residential flats, 8 service offices and 1 High Street commercial unit. The building is located at Southgate Center and meters away from Southgate College and the underground station.
The completed building comprises of commercial units on the ground floor and residential units for the remaining floors. Residents benefit from excellent lighting due to high glass curtain walls. Windows on the side elevation allow residents to overlook the city’s skyline with views of London Bridge and Canary Wharf, making for spectacular views.
The existing structure of first and second floor is one of the early examples of concrete frame construction. While maintaining the original brick and masonry front elevation, and adding the new two steel floors with lightweight steel and a glass curtain wall, we created a tasteful combination of traditional London architecture with contemporary design.

