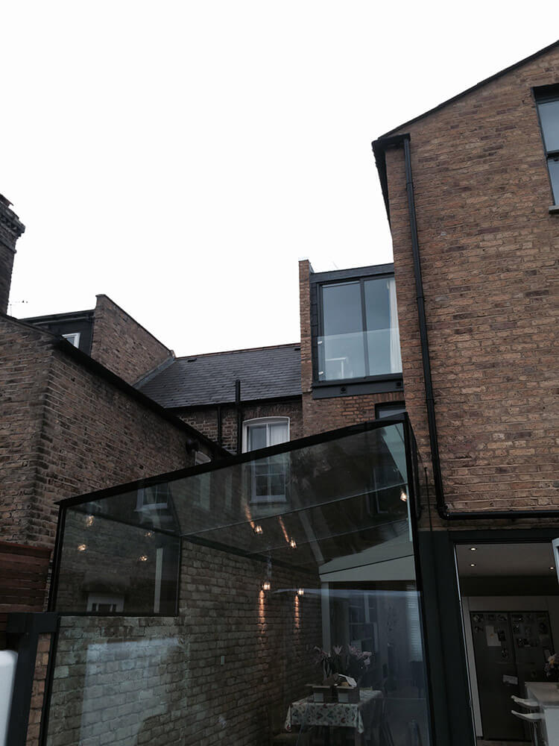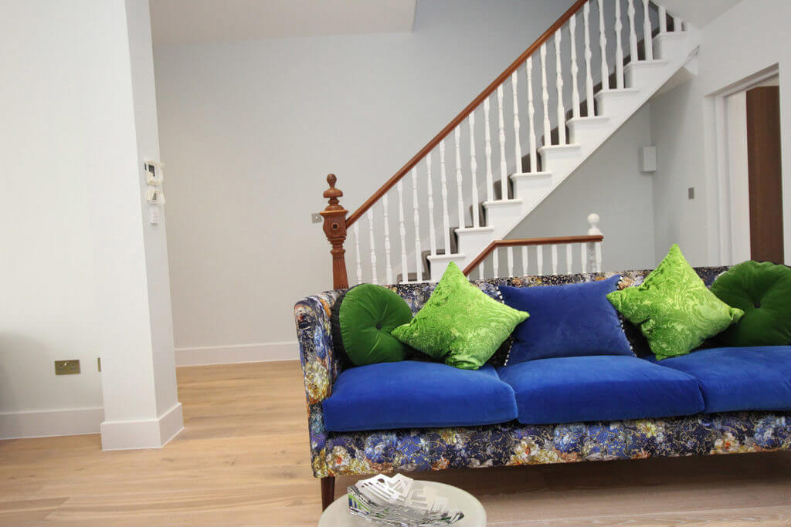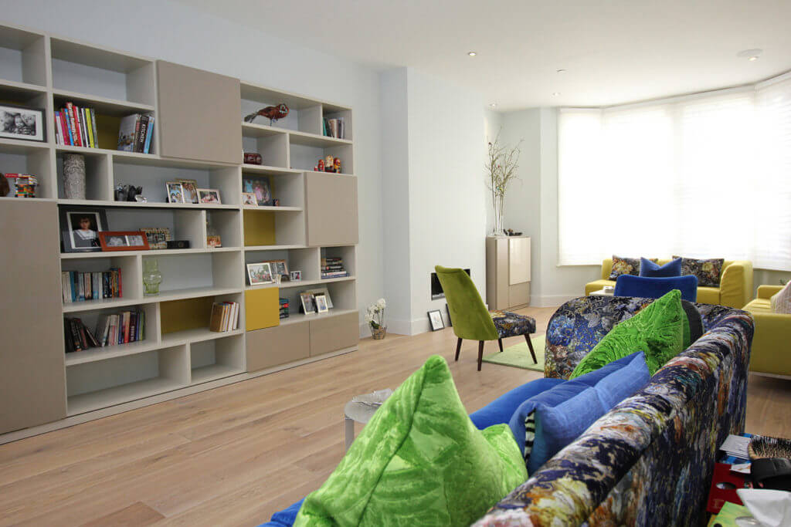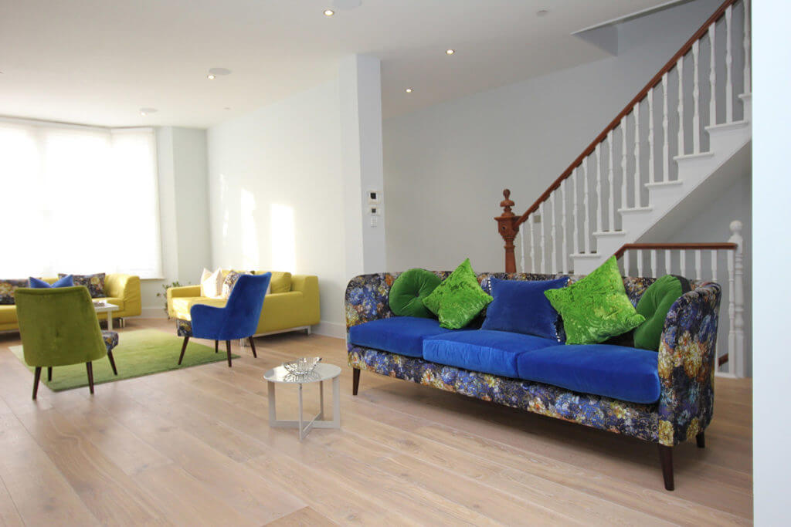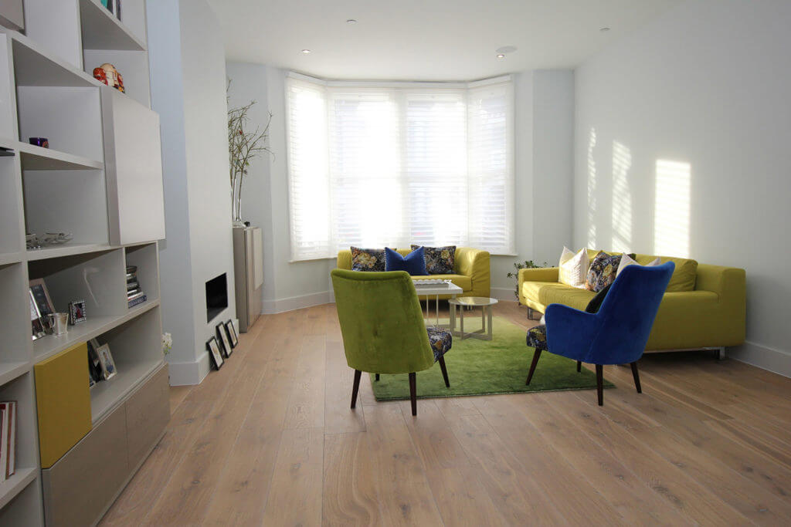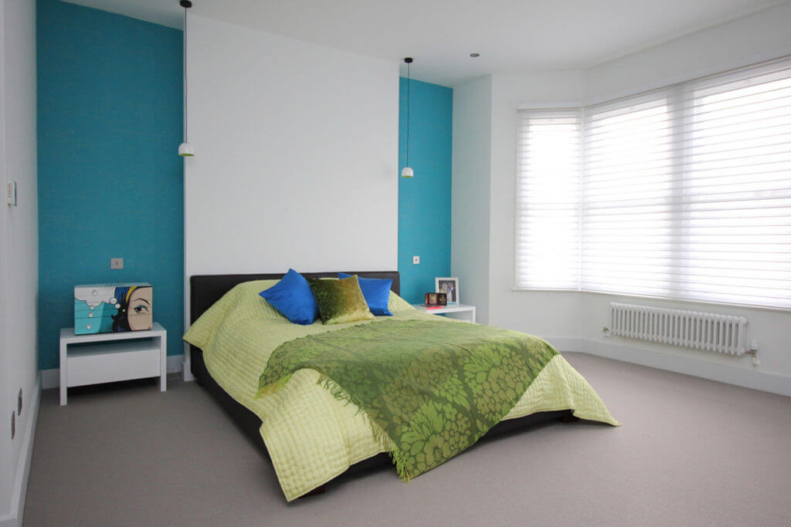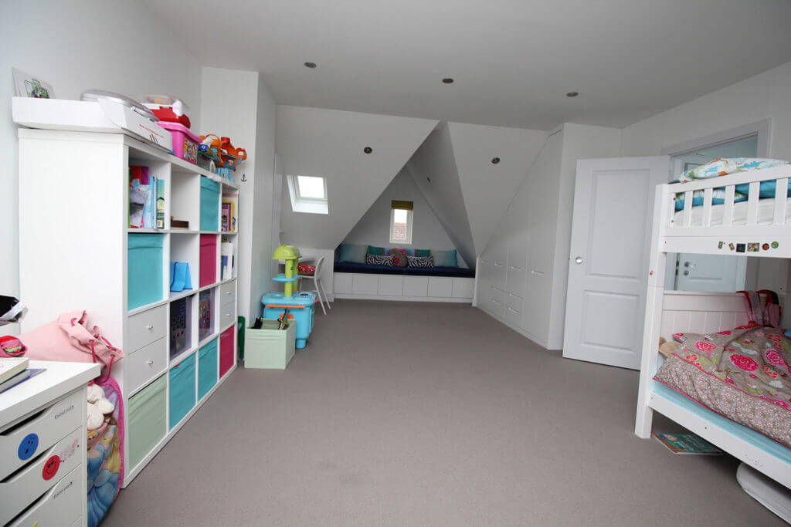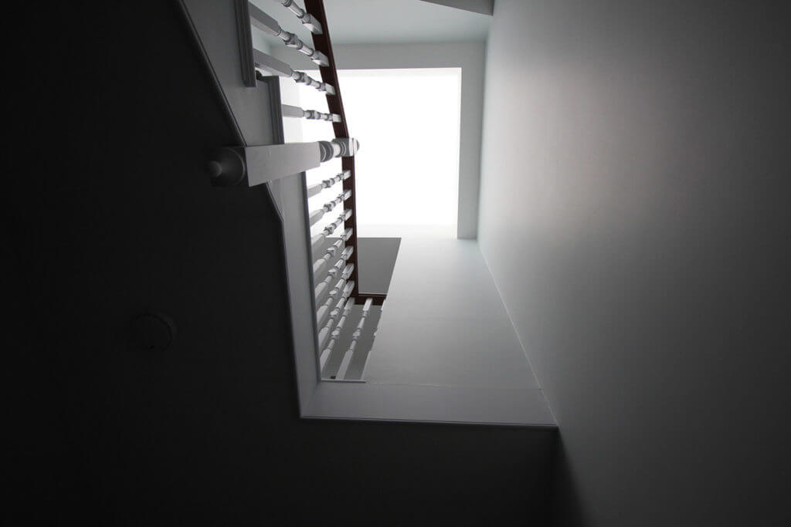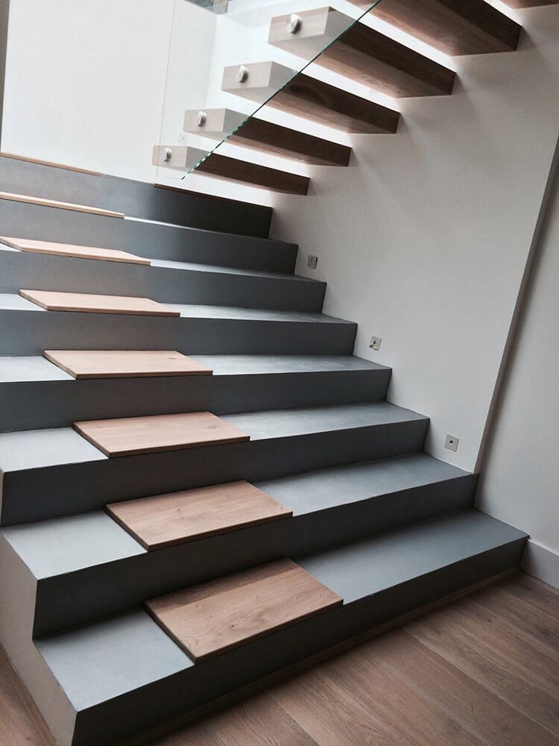Project Description
This residential semi detached property on Hillier Road is located in an idyllic position ‘between the commons’ within easy walking distance of the fashionable ‘Northcote Road.’ It is also within easy reach of Clapham Junction, Clapham Common and Wandsworth Common.
Here in Wandsworth a contemporary glazed extension was erected as part of a ground floor refurbishment works to create a more open plan living area. The new extension houses a larger kitchen area and allows easier access to the gardens and patio outside. A great deal of thought has gone in to the layout and the overall finish. The house has an excellent sense of light and space throughout with a contemporary theme.
This project required internal redesign including a new glass extension structure to the rear area enabling the kitchen to be combined with the dining area. The glass extension creates an opening towards the garden and at the same time drawing the garden inside. A glass strip in the roof accentuates the longitudinal space and provides additional light to the original structure.
The main construction material of the design was a traditional brick material with large elements of glass on the external surfaces to allow light and a strong connection to the garden.
A feature element of the extension was the sliding glass doors to the leading edge of the extension. These modern patio doors slide away from the 90-degree corner connection and into their own individual cavity pockets within the insulated walls. Frequently used sitting areas or kitchens will want natural light to make them more inviting and usable and rear spaces that lead onto the garden can benefit from flush floor tracks and minimal framing will allow the internal extension to the garden.

