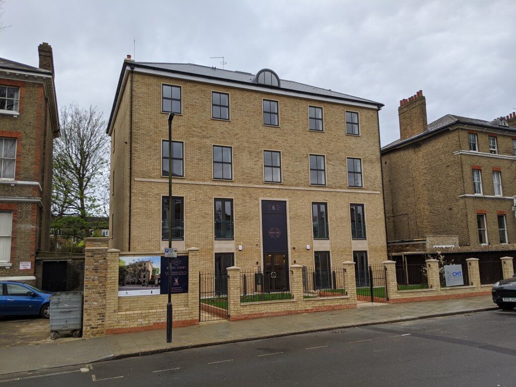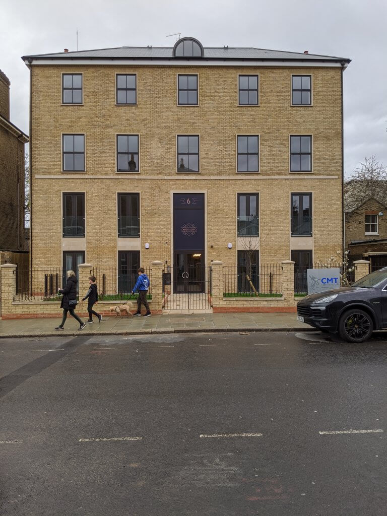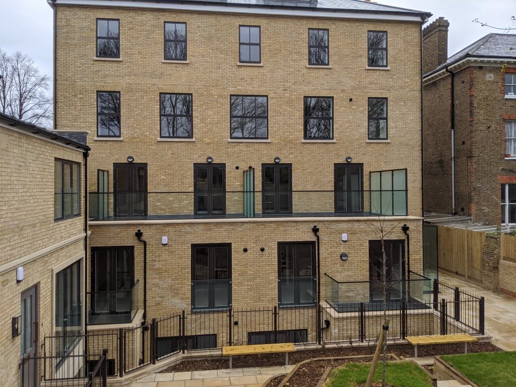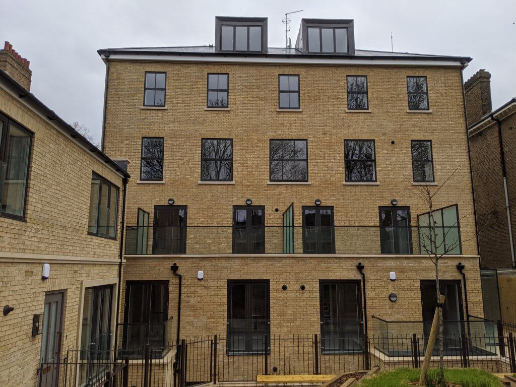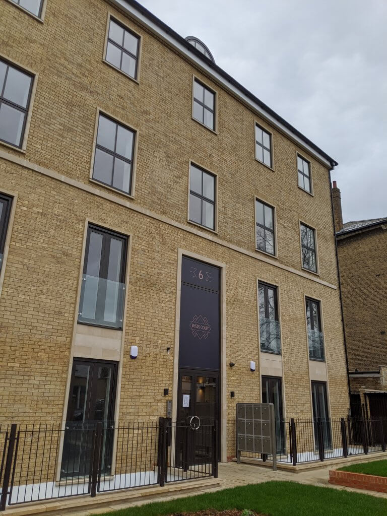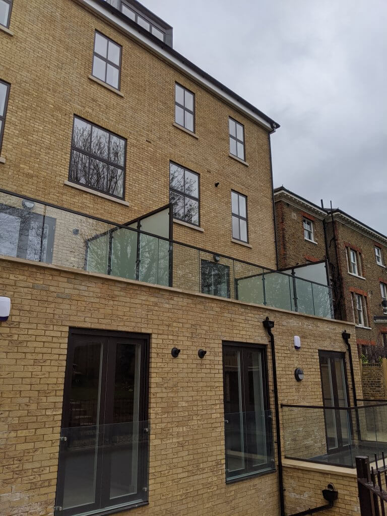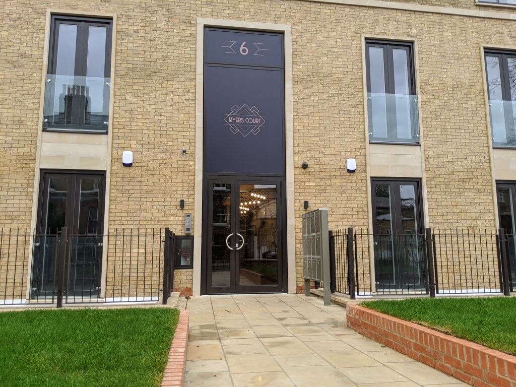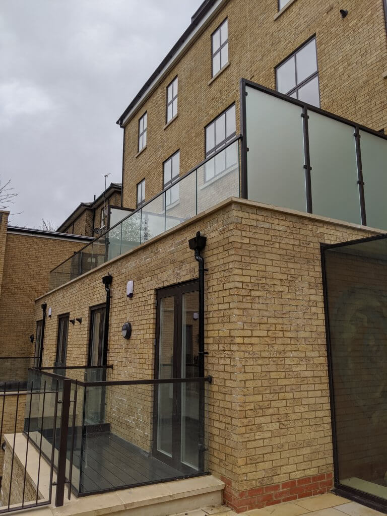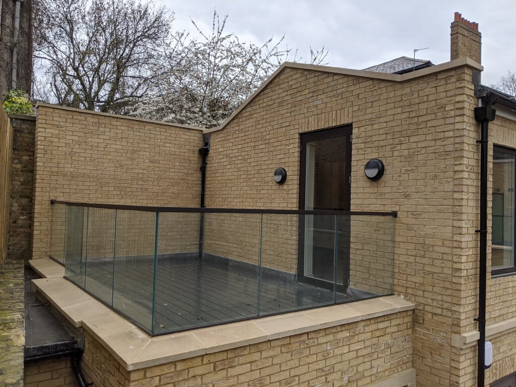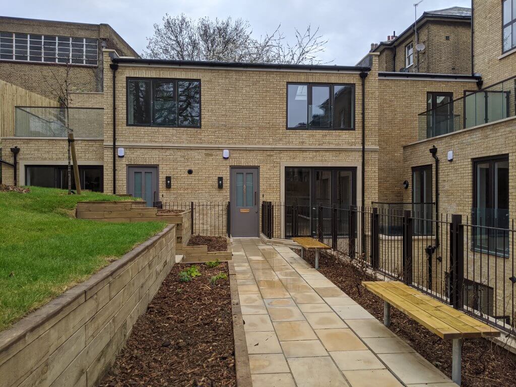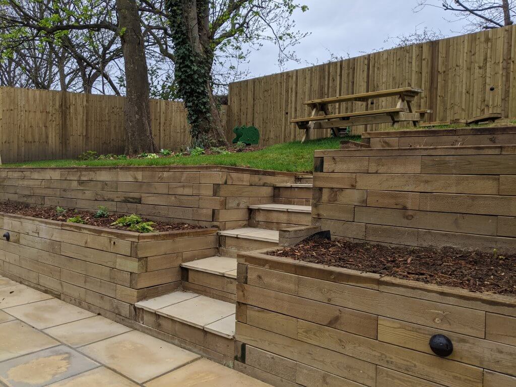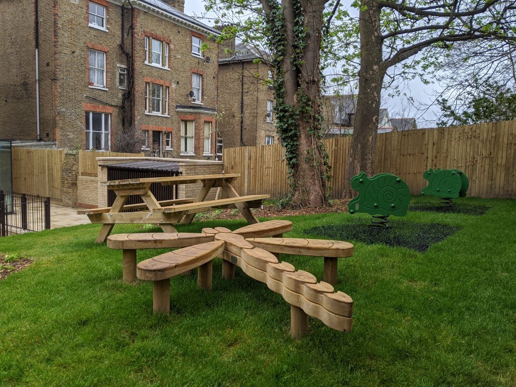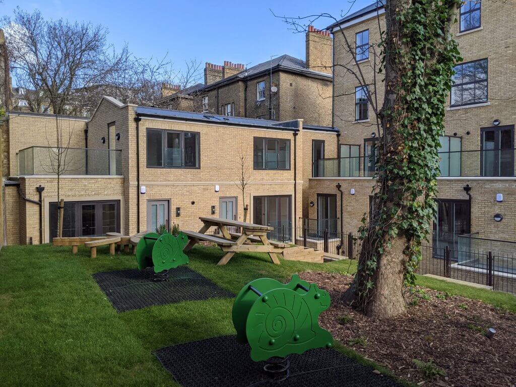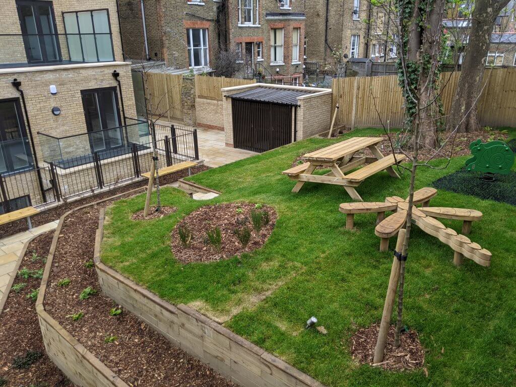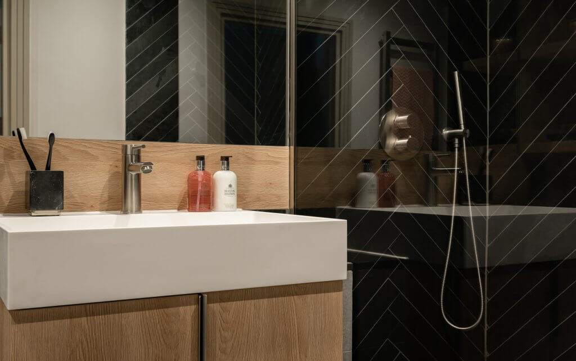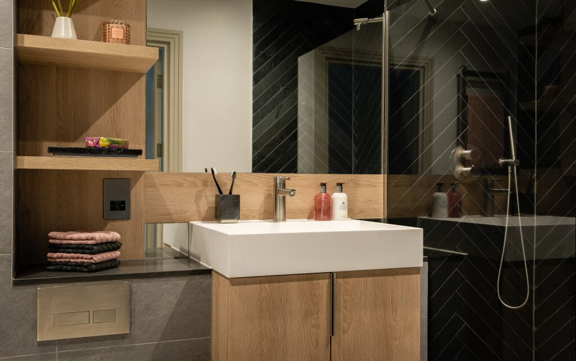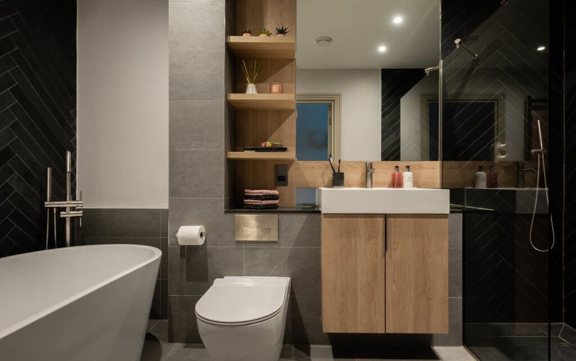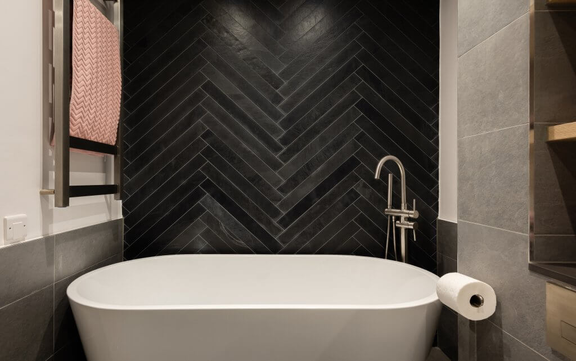Project Description
The project began with the demolition of the existing post war building. The Project goal was to build 15 high-end units with a spacious rear garden. Combining contemporary living and iconic heritage into one, two and three bedroom apartments and coach houses.
Employer: Merrick Group
Main Contractor: CMT Design & Construction
Architect: DTC Architecture
Structural Engineer: JMS Civil & Structural Consulting Engineers
M&E Design: BSEC Building Services Engineering Consultants
Project Statues: Completed
Project Value: £5.400.000.00
The Legacy
Situated in the heart of historic Clapham and a stone throw away from Clapham Common. Myers Court comprises of 15 high-end units with a spacious rear garden. Combining contemporary living and iconic heritage into one, two and three bedroom apartments.
In an area famed for Edwardian and Victorian design, one builder stood a top as the prime inspiration for Myers Court. Originally from Hull, George E. Myers’ meteoric rise as Master Builder led him to become right-hand man for famed early-1800’s architect Augustus Pugin. As one of the eras most respected and prolific builders, he was commissioned for work by both Prince Albert and the Rothschild family, building Mentmore Towers pictured above between 1852 and 1854 – his opus being his award-winning Gothic Revivalist work at The Great Exhibition of 1851.
He later lived and finished his career in Clapham, his pioneering buildership constructing many homes on the same road, with his exacting standards of luxury and elegance reflected in Myers Place.
The luxurious craftsmanship of Myers Court takes inspiration from George Myers. Amongst many prestigious achievements in London and England, master builder Myers built the grand villas on Elms Road – including the original Victorian villa which was located on the Myers Court site.

